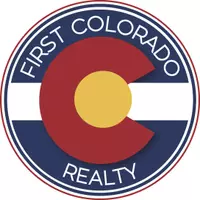$434,410
$435,000
0.1%For more information regarding the value of a property, please contact us for a free consultation.
3 Beds
2 Baths
1,885 SqFt
SOLD DATE : 09/15/2025
Key Details
Sold Price $434,410
Property Type Single Family Home
Sub Type Residential-Detached
Listing Status Sold
Purchase Type For Sale
Square Footage 1,885 sqft
Subdivision Grange Creek
MLS Listing ID 9399726
Sold Date 09/15/25
Bedrooms 3
Full Baths 1
Three Quarter Bath 1
HOA Y/N false
Abv Grd Liv Area 1,885
Year Built 1979
Annual Tax Amount $3,250
Lot Size 9,147 Sqft
Acres 0.21
Property Sub-Type Residential-Detached
Source REcolorado
Property Description
Welcome to this beautifully maintained 3-bedroom, 2-bathroom home nestled on quiet Hudson Court in the sought-after Grange Creek subdivision. Located on a serene cul-de-sac, this move-in ready gem backs to open space, offering privacy, scenic views, and room to breathe. Step inside to discover a warm and inviting layout featuring a spacious living area filled with natural light, a functional kitchen with open space views, and cozy dining area perfect for everyday meals or entertaining. The primary suite offers a peaceful retreat, while two additional bedrooms provide flexibility for family, guests, or a home office. Add a fourth non-conforming bedroom downstairs and you have more than ample space for all your needs. Outside, enjoy the large yard with direct access to open space-ideal for relaxing evenings, weekend barbecues, or morning coffee with a view. Additional highlights include an attached garage, updated flooring, and a HUGE deck that spans the width of the home. Located just minutes from local parks, schools, shopping, and major commuting routes, this home offers the perfect combination of comfort, convenience, and community.
Don't miss your chance to own a rare property in Grange Creek that blends privacy, charm, and access to nature. Schedule your showing today!
Location
State CO
County Adams
Community Playground
Area Metro Denver
Rooms
Other Rooms Kennel/Dog Run
Primary Bedroom Level Upper
Master Bedroom 15x11
Bedroom 2 Upper 12x11
Bedroom 3 Lower 13x8
Interior
Heating Baseboard
Cooling Evaporative Cooling
Appliance Dishwasher, Washer, Dryer, Microwave
Exterior
Exterior Feature Balcony
Garage Spaces 1.0
Fence Fenced
Community Features Playground
Roof Type Composition
Street Surface Paved
Porch Deck
Building
Lot Description Cul-De-Sac, Meadow
Story 2
Sewer City Sewer, Public Sewer
Water City Water
Level or Stories Bi-Level
Structure Type Wood/Frame,Brick/Brick Veneer,Vinyl Siding
New Construction false
Schools
Elementary Schools Riverdale
Middle Schools Shadow Ridge
High Schools Thornton
School District Adams 12 5 Star Schl
Others
Senior Community false
SqFt Source Assessor
Special Listing Condition Private Owner
Read Less Info
Want to know what your home might be worth? Contact us for a FREE valuation!

Our team is ready to help you sell your home for the highest possible price ASAP

Bought with Keller Williams Realty Downtown LLC

Broker | License ID: ER. 100080972
+1(970) 646-6555 | breeyan@firstcoloradorealty.com






