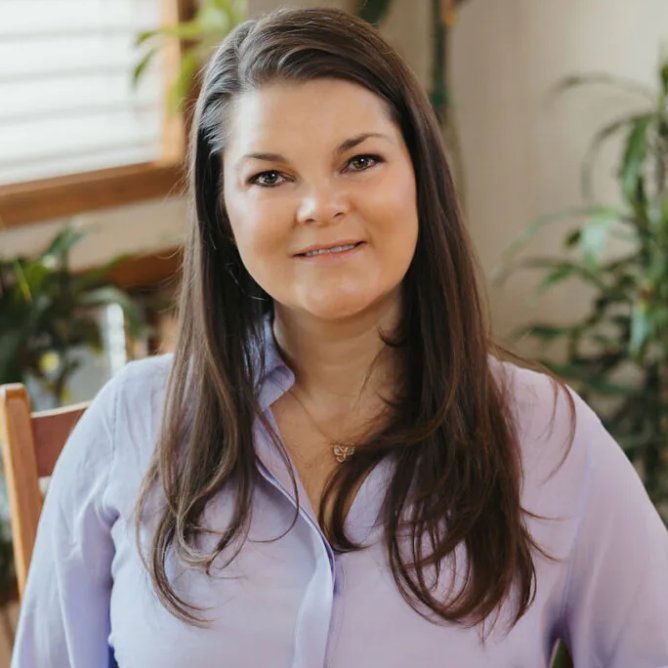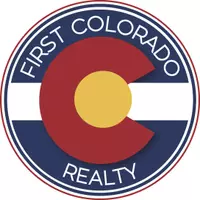$325,000
$337,000
3.6%For more information regarding the value of a property, please contact us for a free consultation.
2 Beds
2 Baths
1,063 SqFt
SOLD DATE : 08/19/2025
Key Details
Sold Price $325,000
Property Type Townhouse
Sub Type Attached Dwelling
Listing Status Sold
Purchase Type For Sale
Square Footage 1,063 sqft
Subdivision Blackfeather
MLS Listing ID 9541704
Sold Date 08/19/25
Style Ranch
Bedrooms 2
Full Baths 1
Three Quarter Bath 1
HOA Fees $431/mo
HOA Y/N true
Abv Grd Liv Area 1,063
Year Built 2004
Annual Tax Amount $1,449
Property Sub-Type Attached Dwelling
Source REcolorado
Property Description
***SPECIAL FINANCING AVAILABLE*** Free 1-0 Buydown -- 1% rate reduction for 1 year with preferred lender (this includes a free future refinance when rates drop), inquire with listing agent!** Welcome to this beautifully maintained and move-in-ready 2-bedroom, 2-bathroom main-floor condo at 457 Black Feather Loop #703, offering an open layout with high ceilings and two private covered patios - perfect for enjoying your morning coffee or evening unwind. Inside, you'll find a bright and inviting living area with a cozy gas fireplace, a well-equipped kitchen with stainless steel appliances, and a dedicated laundry space with washer and dryer included. A brand-new furnace ensures year-round comfort, while two reserved parking spaces add everyday convenience. Residents enjoy access to fantastic community amenities, including a pool, hot tub, fitness center, clubhouse, and playground. Ideally located near I-25, shopping, dining, parks, trails, and the Castle Rock Outlets, this low-maintenance condo offers the perfect combination of comfort, location, and lifestyle. Don't miss your chance to call this Castle Rock gem your new home!
Location
State CO
County Douglas
Community Clubhouse, Hot Tub, Pool, Playground, Fitness Center
Area Metro Denver
Rooms
Primary Bedroom Level Main
Bedroom 2 Main
Interior
Interior Features Eat-in Kitchen, Pantry, Walk-In Closet(s)
Heating Forced Air
Cooling Central Air
Fireplaces Type Living Room, Single Fireplace
Fireplace true
Appliance Dishwasher, Refrigerator, Washer, Dryer, Microwave, Disposal
Laundry Main Level
Exterior
Garage Spaces 2.0
Community Features Clubhouse, Hot Tub, Pool, Playground, Fitness Center
Roof Type Composition
Handicap Access No Stairs
Porch Patio
Building
Story 1
Sewer City Sewer, Public Sewer
Water City Water
Level or Stories One
Structure Type Wood/Frame
New Construction false
Schools
Elementary Schools Castle Rock
Middle Schools Mesa
High Schools Douglas County
School District Douglas Re-1
Others
HOA Fee Include Trash,Snow Removal,Maintenance Structure,Water/Sewer
Senior Community false
SqFt Source Assessor
Special Listing Condition Private Owner
Read Less Info
Want to know what your home might be worth? Contact us for a FREE valuation!

Our team is ready to help you sell your home for the highest possible price ASAP

Bought with Keller Williams Action Realty LLC

Broker | License ID: ER. 100080972
+1(970) 646-6555 | breeyan@firstcoloradorealty.com






