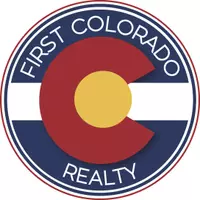$315,000
$335,000
6.0%For more information regarding the value of a property, please contact us for a free consultation.
2 Beds
2 Baths
1,228 SqFt
SOLD DATE : 07/25/2022
Key Details
Sold Price $315,000
Property Type Townhouse
Sub Type Attached Dwelling
Listing Status Sold
Purchase Type For Sale
Square Footage 1,228 sqft
Subdivision Windmill Creek
MLS Listing ID 2920343
Sold Date 07/25/22
Style Patio Home,Ranch
Bedrooms 2
Three Quarter Bath 2
HOA Fees $275/mo
HOA Y/N true
Abv Grd Liv Area 1,228
Year Built 2004
Annual Tax Amount $683
Lot Size 5,662 Sqft
Acres 0.13
Property Sub-Type Attached Dwelling
Source REcolorado
Property Description
This beautiful 2 bedroom, 2 bath town home in the heart of Colorado Springs, within minutes to Fort Carson and other Military bases is the ideal home. As your drive up to the home the first thing that you will notice is the amazing view of Pikes Peak, arguably the best view in the city. Next you will drive up to the over-sized 2 car garage. The entry is to the side of the home and as you walk in you will notice the large great room with plenty of room for your couches and t.v. along with space for your home office or storage for all those items that you have wanted to display. The large Master bedroom is located off off the family room through double doors, that includes not only your own private bath, however also a walk-in closet and another closet for additional storage. The secondary bedroom adds additional space to the home and the guest bath includes another full sized shower. There is a generous laundry space, and the kitchen is sure to please with beautiful shutters in the eating nook and custom wall art. There is a plenty of storage throughout the home, and there is A/C for those hot summer days. All appliances in the home are included. Do not miss you opportunity to see this home. IT IS A GEM!
Location
State CO
County El Paso
Area Out Of Area
Zoning PUD CAD-O
Direction Follow GPS
Rooms
Primary Bedroom Level Main
Master Bedroom 13x12
Bedroom 2 Main 11x11
Interior
Interior Features Open Floorplan, Walk-In Closet(s)
Heating Forced Air
Cooling Central Air, Ceiling Fan(s)
Window Features Window Coverings,Double Pane Windows
Appliance Dishwasher, Washer, Dryer, Microwave, Disposal
Laundry Main Level
Exterior
Garage Spaces 2.0
Utilities Available Electricity Available
View Mountain(s), Plains View
Roof Type Composition
Street Surface Paved
Handicap Access No Stairs
Porch Patio
Building
Lot Description Gutters
Story 1
Sewer City Sewer, Public Sewer
Level or Stories One
Structure Type Wood/Frame,Stucco
New Construction false
Schools
Elementary Schools French
Middle Schools Sproul
High Schools Widefield
School District Widefield 3
Others
HOA Fee Include Trash,Snow Removal,Maintenance Structure
Senior Community false
Special Listing Condition Private Owner
Read Less Info
Want to know what your home might be worth? Contact us for a FREE valuation!

Our team is ready to help you sell your home for the highest possible price ASAP

Bought with eXp Realty, LLC

Broker | License ID: ER. 100080972
+1(970) 646-6555 | breeyan@firstcoloradorealty.com






