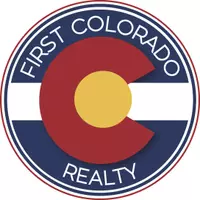
4 Beds
3 Baths
1,587 SqFt
4 Beds
3 Baths
1,587 SqFt
Key Details
Property Type Townhouse
Sub Type Attached Dwelling
Listing Status Active
Purchase Type For Sale
Square Footage 1,587 sqft
Subdivision Green Valley Ranch East
MLS Listing ID 5608628
Bedrooms 4
Full Baths 2
Half Baths 1
HOA Fees $145/mo
HOA Y/N true
Abv Grd Liv Area 1,587
Annual Tax Amount $5,740
Lot Size 3,049 Sqft
Acres 0.07
Property Sub-Type Attached Dwelling
Source REcolorado
Property Description
Location
State CO
County Adams
Community Clubhouse, Pool, Playground, Fitness Center, Park, Hiking/Biking Trails
Area Metro Denver
Rooms
Basement Crawl Space
Primary Bedroom Level Upper
Master Bedroom 13x14
Bedroom 2 Upper 11x10
Bedroom 3 Upper 11x9
Bedroom 4 Upper 9x9
Interior
Interior Features Eat-in Kitchen, Open Floorplan, Pantry, Walk-In Closet(s), Kitchen Island
Heating Radiant
Cooling Central Air
Window Features Double Pane Windows,Triple Pane Windows
Appliance Dishwasher, Microwave, Disposal
Laundry Upper Level
Exterior
Exterior Feature Private Yard
Garage Spaces 2.0
Fence Fenced
Community Features Clubhouse, Pool, Playground, Fitness Center, Park, Hiking/Biking Trails
Utilities Available Natural Gas Available, Electricity Available, Cable Available
Roof Type Fiberglass
Porch Patio
Building
Faces East
Story 2
Foundation Slab
Sewer City Sewer, Public Sewer
Water City Water
Level or Stories Two
Structure Type Composition Siding,Stucco
New Construction true
Schools
Elementary Schools Harmony Ridge P-8
Middle Schools Harmony Ridge P-8
High Schools Vista Peak
School District Adams-Arapahoe 28J
Others
HOA Fee Include Snow Removal
Senior Community false
SqFt Source Plans
Special Listing Condition Builder
Virtual Tour https://my.matterport.com/show/?m=Dpx3wUp94Hy


Broker | License ID: ER. 100080972
+1(970) 646-6555 | breeyan@firstcoloradorealty.com






