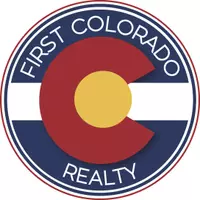
5 Beds
4 Baths
4,022 SqFt
5 Beds
4 Baths
4,022 SqFt
Key Details
Property Type Single Family Home
Sub Type Residential-Detached
Listing Status Active
Purchase Type For Sale
Square Footage 4,022 sqft
MLS Listing ID 4518668
Style Ranch
Bedrooms 5
Full Baths 3
Half Baths 1
HOA Y/N false
Abv Grd Liv Area 2,018
Year Built 1993
Annual Tax Amount $4,792
Lot Size 37.950 Acres
Acres 37.95
Property Sub-Type Residential-Detached
Source REcolorado
Property Description
Rhinestone Ranch. Spanning 38 acres, this exceptional property offers an unparalleled blend of rural living, premier horse
facilities, and versatile commercial and/or personal-use potential. The main residence features 4,000+ sq ft with 5
bedrooms, 4 baths, a walkout basement, covered patios and decks with breath-taking Pikes Peak Views and convenient
laundry areas on both levels. A massive 14,000+ sq ft heated shop/barn includes a 1 bed/1 bath apartment, a 3-room office
with 2 baths and separate entrance, two additional baths and laundry area, and a 6-stall barn complete with indoor and
outdoor wash bays and tack rooms. Additional facilities include a 2-stall vintage barn with tack room, an equestrian round
pen, a 36x40 heated shop with 3/4 bath and entertainment patio, a 24x40 shop with overhead door, and an implement/trailer
area featuring 3 Connexes and a 40x44 covered storage area. The property also has a two-story announcer's crow's
nest/playhouse and a large flat area ideal for building an indoor or outdoor roping or racing arena. Fully fenced with access
from both Rex and Goodson Roads, it includes multiple frost-free hydrants, 50-amp hookups, and RV dump stations-
designed to support ranching, equestrian events, RV camping, horse boarding, or future subdivision development. Enjoy
peaceful rural living while remaining close to schools, shopping, and amenities. Convenient access to Hwy 83, I-25, and the
Air Force Academy through Black Forest; and Peterson SFB, Schriever SFB, and Fort Carson via Falcon and Hwy 24. A
property of this scale, function, and prestige is truly once in a lifetime.
Location
State CO
County El Paso
Area Out Of Area
Zoning RR-5
Rooms
Other Rooms Outbuildings
Basement Full
Primary Bedroom Level Main
Master Bedroom 18x16
Bedroom 2 Basement 13x21
Bedroom 3 Basement 13x13
Bedroom 4 Main 12x12
Bedroom 5 Main 11x12
Interior
Interior Features Study Area, Eat-in Kitchen, Cathedral/Vaulted Ceilings, Pantry, Walk-In Closet(s)
Heating Forced Air, Wood Stove
Cooling Ceiling Fan(s)
Fireplaces Type Free Standing, Living Room, Single Fireplace
Fireplace true
Window Features Bay Window(s),Skylight(s),Double Pane Windows
Appliance Dishwasher, Refrigerator, Microwave, Trash Compactor, Disposal
Laundry In Basement
Exterior
Parking Features >8' Garage Door, Heated Garage, Oversized
Garage Spaces 14.0
Fence Fenced
Utilities Available Electricity Available, Propane
View Mountain(s)
Roof Type Composition
Present Use Horses
Street Surface Paved
Porch Patio, Deck
Building
Lot Description Corner Lot, Rolling Slope, Meadow
Faces South
Story 1
Sewer Septic, Septic Tank
Water Well
Level or Stories One
Structure Type Wood/Frame,Stucco
New Construction false
Schools
Elementary Schools Bennett Ranch
Middle Schools Falcon
High Schools Falcon
School District Falcon District 49
Others
Senior Community false
SqFt Source Assessor


Broker | License ID: ER. 100080972
+1(970) 646-6555 | breeyan@firstcoloradorealty.com






