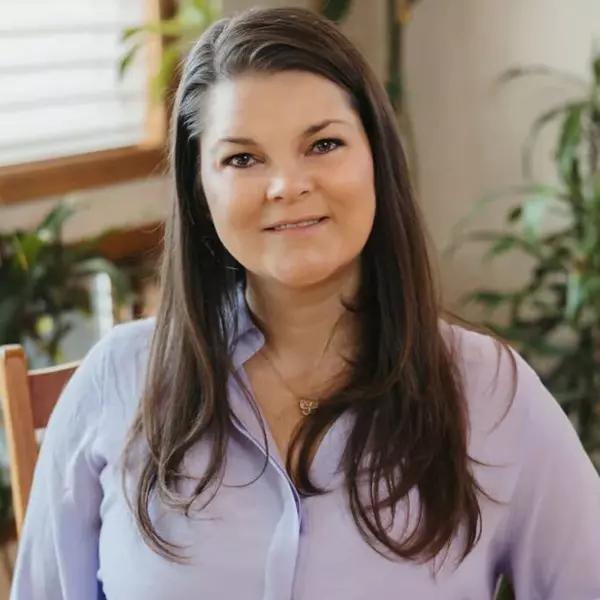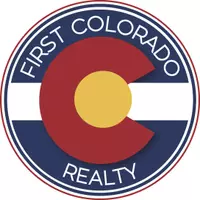
2 Beds
3 Baths
1,530 SqFt
2 Beds
3 Baths
1,530 SqFt
Key Details
Property Type Townhouse
Sub Type Attached Dwelling
Listing Status Active
Purchase Type For Sale
Square Footage 1,530 sqft
Subdivision Shoenberg Farms
MLS Listing ID 3444803
Bedrooms 2
Full Baths 2
Half Baths 1
HOA Fees $391/mo
HOA Y/N true
Abv Grd Liv Area 1,530
Year Built 2012
Annual Tax Amount $2,301
Property Sub-Type Attached Dwelling
Source REcolorado
Property Description
Upstairs, the primary suite is seriously spacious with a large ensuite bathroom and a walk-in closet. The second bedroom has its own full bath, ideal for independent space and privacy for everyone. The laundry room is conveniently located on the second floor as well.
Amazing location near shopping, dining and trails. Walking distance to Faversham Park, Swanson Elementary School and Hidden Lake Park. This home truly offers a low maintenance opportunity in an ideal location and desirable neighborhood.
Location
State CO
County Jefferson
Area Metro Denver
Rooms
Primary Bedroom Level Upper
Bedroom 2 Upper
Interior
Interior Features Eat-in Kitchen, Open Floorplan, Walk-In Closet(s), Kitchen Island
Heating Forced Air
Cooling Central Air, Ceiling Fan(s)
Fireplaces Type Living Room, Single Fireplace
Fireplace true
Appliance Dishwasher, Refrigerator, Washer, Dryer, Microwave, Disposal
Laundry Upper Level
Exterior
Garage Spaces 2.0
Roof Type Composition
Building
Story 2
Sewer City Sewer, Public Sewer
Water City Water
Level or Stories Two
Structure Type Wood/Frame,Brick/Brick Veneer,Vinyl Siding
New Construction false
Schools
Elementary Schools Swanson
Middle Schools North Arvada
High Schools Arvada
School District Jefferson County R-1
Others
HOA Fee Include Trash,Maintenance Structure,Hazard Insurance
Senior Community false
SqFt Source Assessor
Special Listing Condition Private Owner


Broker | License ID: ER. 100080972
+1(970) 646-6555 | breeyan@firstcoloradorealty.com






