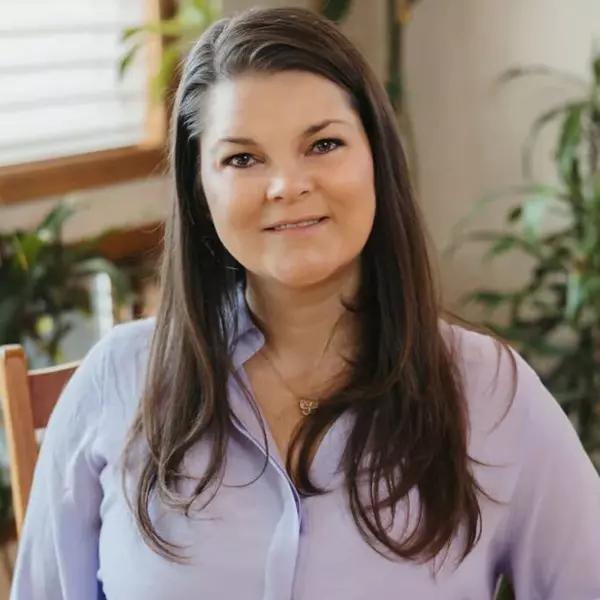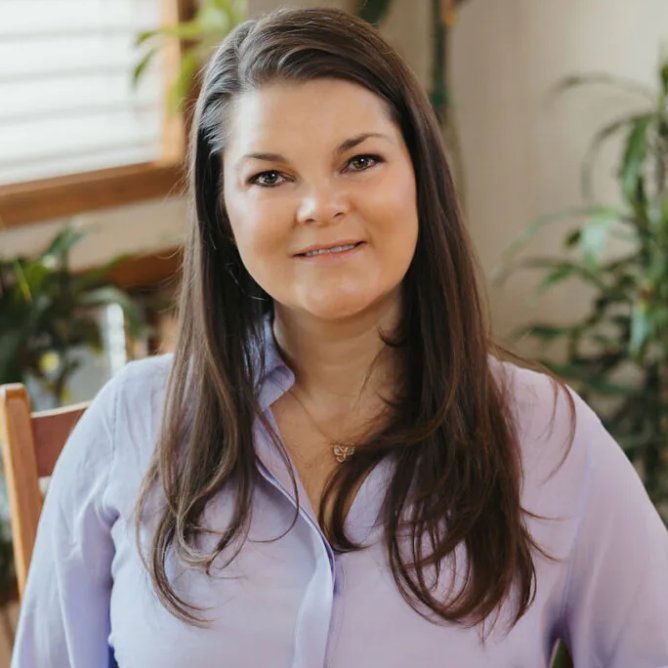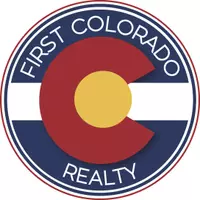
4 Beds
3 Baths
2,128 SqFt
4 Beds
3 Baths
2,128 SqFt
Key Details
Property Type Single Family Home
Sub Type Residential-Detached
Listing Status Active
Purchase Type For Sale
Square Footage 2,128 sqft
Subdivision Box Elder Creek Ranch
MLS Listing ID 2822282
Bedrooms 4
Full Baths 2
Half Baths 1
HOA Fees $235/ann
HOA Y/N true
Abv Grd Liv Area 2,128
Year Built 2005
Annual Tax Amount $7,034
Lot Size 1.180 Acres
Acres 1.18
Property Sub-Type Residential-Detached
Source REcolorado
Property Description
Welcome to this beautifully maintained 4-bedroom, 3-bathroom, 2-story home that perfectly combines comfort, space, and style. Set on 1.18-acre lot, this property offers room to live, work, and play.
Inside, enjoy a spacious family room with a gas fireplace, an inviting living room, and a formal dining area. The eat-in kitchen has granite countertops, ample cabinet space, and new appliances-including refrigerator, microwave, and dishwasher-plus a convenient laundry room with a newer washer and dryer included.
A mix of hardwood, tile, and carpet flooring throughout adds both warmth and practicality. Upstairs bedrooms provide plenty of space, and the unfinished basement offers possibilities for customization.
Recent updates include a freshly painted exterior, new roof, new gutters, several new Lifetime windows, newer carpet, new septic system (2023), new radon mitigation system (2023), and a new sprinkler system (2024).
Step outside to the expansive fenced rear yard with beautiful, views of open space-perfect for entertaining or relaxing. A 3-car garage provides excellent storage and convenience.
Thoughtfully designed and move-in ready, this home is ready to welcome its next owners!
Location
State CO
County Adams
Area Metro Denver
Zoning P-U-D
Direction From I-76, East on E 168 Ave to Stroilway Street. Right on Stroilway Street to E 167th Drive. Left on E 167th Drive to Umpire Street. Right on Umpire Street to property on right hand side.
Rooms
Basement Unfinished, Built-In Radon
Primary Bedroom Level Upper
Master Bedroom 17x15
Bedroom 2 Upper 14x11
Bedroom 3 Upper 14x11
Bedroom 4 Upper 13x11
Interior
Interior Features Eat-in Kitchen, Walk-In Closet(s)
Heating Forced Air
Cooling Central Air, Ceiling Fan(s)
Fireplaces Type Gas, Family/Recreation Room Fireplace, Single Fireplace
Fireplace true
Window Features Window Coverings,Bay Window(s),Double Pane Windows
Appliance Self Cleaning Oven, Dishwasher, Refrigerator, Washer, Dryer, Microwave, Disposal
Laundry Main Level
Exterior
Garage Spaces 3.0
Fence Fenced
Utilities Available Electricity Available, Cable Available
Roof Type Composition
Street Surface Paved
Porch Patio
Building
Lot Description Lawn Sprinkler System, Meadow
Faces Northwest
Story 2
Foundation Slab
Sewer Septic, Septic Tank
Water City Water
Level or Stories Two
Structure Type Wood/Frame,Brick/Brick Veneer,Wood Siding
New Construction false
Schools
Elementary Schools Padilla
Middle Schools Overland Trail
High Schools Brighton
School District School District 27-J
Others
Senior Community false
SqFt Source Assessor
Special Listing Condition Private Owner
Virtual Tour https://my.matterport.com/show/?m=E5chsdrkZ4C&mls=1


Broker | License ID: ER. 100080972
+1(970) 646-6555 | breeyan@firstcoloradorealty.com






