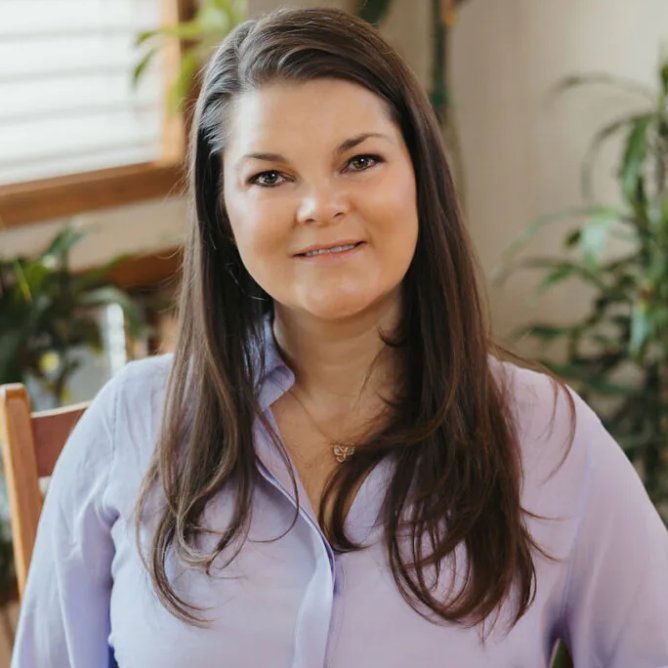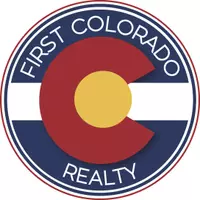
5 Beds
4 Baths
4,736 SqFt
5 Beds
4 Baths
4,736 SqFt
Key Details
Property Type Single Family Home
Sub Type Residential-Detached
Listing Status Active
Purchase Type For Sale
Square Footage 4,736 sqft
Subdivision Antelope Hills
MLS Listing ID 7129658
Bedrooms 5
Full Baths 3
Three Quarter Bath 1
HOA Fees $57/mo
HOA Y/N true
Abv Grd Liv Area 3,024
Year Built 2003
Annual Tax Amount $5,539
Lot Size 1.020 Acres
Acres 1.02
Property Sub-Type Residential-Detached
Source REcolorado
Property Description
Location
State CO
County Arapahoe
Community Playground
Area Metro Denver
Rooms
Basement Full
Primary Bedroom Level Upper
Master Bedroom 12x30
Bedroom 2 Upper 14x20
Bedroom 3 Main 14x16
Bedroom 4 Basement 14x16
Bedroom 5 Main 18x12
Interior
Interior Features Study Area, Eat-in Kitchen, Cathedral/Vaulted Ceilings, Open Floorplan, Walk-In Closet(s), Wet Bar
Heating Forced Air
Cooling Central Air
Fireplaces Type Gas
Fireplace true
Window Features Double Pane Windows
Appliance Self Cleaning Oven, Dishwasher, Microwave, Disposal
Laundry Main Level
Exterior
Parking Features Oversized
Garage Spaces 3.0
Community Features Playground
Utilities Available Natural Gas Available, Electricity Available, Cable Available
Roof Type Composition
Street Surface Paved
Handicap Access Level Lot
Porch Patio
Building
Lot Description Level, Abuts Public Open Space
Story 2
Sewer Septic, Septic Tank
Water Well
Level or Stories Two
Structure Type Wood/Frame
New Construction false
Schools
Elementary Schools Bennett
Middle Schools Bennett
High Schools Bennett
School District Bennett 29-J
Others
Senior Community false
SqFt Source Assessor
Special Listing Condition Private Owner
Virtual Tour https://my.matterport.com/show/?m=xB6K8XD52LX


Broker | License ID: ER. 100080972
+1(970) 646-6555 | breeyan@firstcoloradorealty.com






