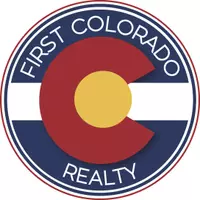
5 Beds
4 Baths
2,454 SqFt
5 Beds
4 Baths
2,454 SqFt
Key Details
Property Type Single Family Home
Sub Type Residential-Detached
Listing Status Active
Purchase Type For Sale
Square Footage 2,454 sqft
Subdivision Baldwin Park
MLS Listing ID 5386556
Style Contemporary/Modern
Bedrooms 5
Full Baths 2
Half Baths 1
Three Quarter Bath 1
HOA Y/N false
Abv Grd Liv Area 2,214
Year Built 1996
Annual Tax Amount $2,605
Lot Size 6,534 Sqft
Acres 0.15
Property Sub-Type Residential-Detached
Source REcolorado
Property Description
Location
State CO
County Douglas
Area Metro Denver
Rooms
Basement Full, Partially Finished
Primary Bedroom Level Upper
Bedroom 2 Upper
Bedroom 3 Upper
Bedroom 4 Basement
Bedroom 5 Basement
Interior
Interior Features Eat-in Kitchen, Open Floorplan, Pantry, Jack & Jill Bathroom
Heating Forced Air
Cooling Central Air, Ceiling Fan(s)
Fireplaces Type Gas, Kitchen, Single Fireplace
Fireplace true
Window Features Bay Window(s),Double Pane Windows
Appliance Self Cleaning Oven, Dishwasher, Refrigerator, Microwave, Disposal
Laundry Main Level
Exterior
Exterior Feature Balcony
Parking Features Oversized
Garage Spaces 2.0
Fence Fenced
View Mountain(s)
Roof Type Composition
Porch Patio, Deck
Building
Lot Description Lawn Sprinkler System, Corner Lot
Story 2
Foundation Slab
Sewer City Sewer, Public Sewer
Water City Water
Level or Stories Two
Structure Type Wood/Frame
New Construction false
Schools
Elementary Schools South Ridge
Middle Schools Mesa
High Schools Douglas County
School District Douglas Re-1
Others
Senior Community false
SqFt Source Assessor


Broker | License ID: ER. 100080972
+1(970) 646-6555 | breeyan@firstcoloradorealty.com






