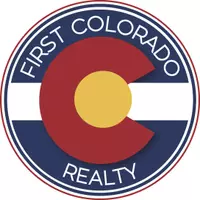
5 Beds
4 Baths
3,467 SqFt
5 Beds
4 Baths
3,467 SqFt
Key Details
Property Type Single Family Home
Sub Type Residential-Detached
Listing Status Active
Purchase Type For Sale
Square Footage 3,467 sqft
Subdivision Red Hawk
MLS Listing ID 6804205
Bedrooms 5
Full Baths 2
Half Baths 1
Three Quarter Bath 1
HOA Fees $700/ann
HOA Y/N true
Abv Grd Liv Area 2,552
Year Built 2000
Annual Tax Amount $3,149
Lot Size 8,276 Sqft
Acres 0.19
Property Sub-Type Residential-Detached
Source REcolorado
Property Description
comfort, style, and convenience. With an east-facing orientation that helps minimize snow and ice, the home enjoys a
prime location close to shopping, dining, hiking and biking trails, an outlet mall, and major freeways-all while retaining a
peaceful setting. Inside, soaring vaulted ceilings, abundant natural light, and an open, inviting layout set the tone.
The main level features a tiled entry, a private office, a spacious family room with a cozy gas
fireplace, and a modern kitchen complete with granite countertops, extra pantry storage, and easy access to the back patio
for effortless entertaining.
Upstairs, the primary suite offers a generous walk-in closet and a spa-like private bath.
Three additional bedrooms, a full bath with dual sinks, and a conveniently located laundry closet complete the upper level.
The finished basement adds versatility with a large recreation area, a conforming fifth bedroom, full bathroom and flexible space for guests, work, or play.
Recent improvements bring peace of mind, including fresh interior/exterior paint, upgraded new roof, gutters,
windows, water heater, HVAC.
The fresh driveway, steel garage doors, and opener boost curb appeal, while the refreshed landscaping and a sprinkler system all create a low-maintenance retreat ideal for entertaining or quiet evenings outdoors.
Location
State CO
County Douglas
Community Hiking/Biking Trails
Area Metro Denver
Rooms
Basement Partial, Partially Finished, Built-In Radon, Sump Pump
Primary Bedroom Level Upper
Master Bedroom 21x19
Bedroom 2 Basement 13x20
Bedroom 3 Upper 11x13
Bedroom 4 Upper 10x11
Bedroom 5 Upper 11x10
Interior
Interior Features Study Area, Eat-in Kitchen, Cathedral/Vaulted Ceilings, Pantry, Walk-In Closet(s), Kitchen Island
Heating Forced Air
Cooling Central Air, Ceiling Fan(s)
Fireplaces Type Gas, Single Fireplace
Fireplace true
Window Features Window Coverings,Bay Window(s)
Appliance Self Cleaning Oven, Double Oven, Dishwasher, Refrigerator, Washer, Dryer, Microwave, Freezer, Disposal
Exterior
Garage Spaces 3.0
Community Features Hiking/Biking Trails
Utilities Available Natural Gas Available, Electricity Available, Cable Available
Roof Type Composition
Handicap Access Level Lot
Porch Patio
Building
Lot Description Gutters, Lawn Sprinkler System, Cul-De-Sac, Level
Story 2
Sewer City Sewer, Public Sewer
Water City Water
Level or Stories Two
Structure Type Wood/Frame
New Construction false
Schools
Elementary Schools Clear Sky
Middle Schools Castle Rock
High Schools Castle View
School District Douglas Re-1
Others
HOA Fee Include Trash
Senior Community false
SqFt Source Assessor
Special Listing Condition Private Owner
Virtual Tour https://my.matterport.com/show/?m=Tnnv1CZb3J4&mls=1


Broker | License ID: ER. 100080972
+1(970) 646-6555 | breeyan@firstcoloradorealty.com






