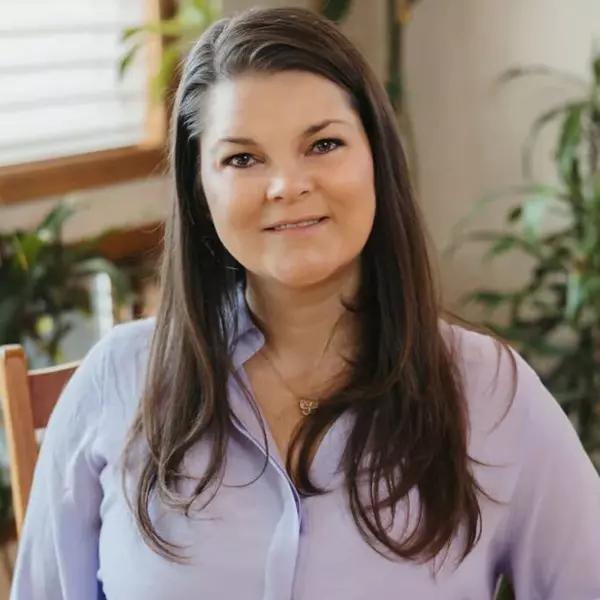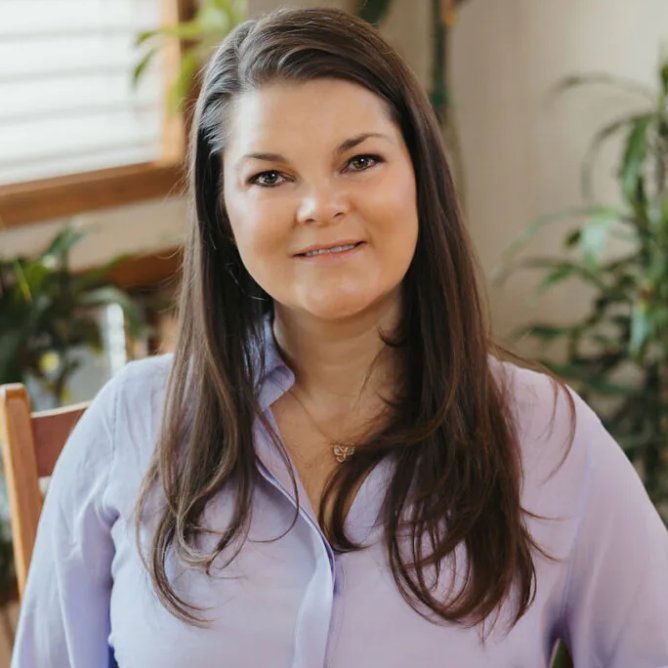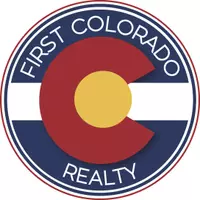
4 Beds
3 Baths
2,529 SqFt
4 Beds
3 Baths
2,529 SqFt
Key Details
Property Type Single Family Home
Sub Type Residential-Detached
Listing Status Active
Purchase Type For Sale
Square Footage 2,529 sqft
Subdivision Bijou Sub
MLS Listing ID 1043774
Style Ranch
Bedrooms 4
Full Baths 2
Three Quarter Bath 1
HOA Y/N false
Abv Grd Liv Area 1,495
Year Built 2025
Annual Tax Amount $3,540
Lot Size 7,840 Sqft
Acres 0.18
Property Sub-Type Residential-Detached
Source IRES MLS
Property Description
Location
State CO
County Morgan
Community Playground, Park, Hiking/Biking Trails
Area Morgan
Zoning R
Rooms
Basement Full, Partially Finished
Primary Bedroom Level Main
Master Bedroom 14x13
Bedroom 2 Main 11x10
Bedroom 3 Main 11x10
Bedroom 4 Basement 10x10
Dining Room Luxury Vinyl Floor
Kitchen Luxury Vinyl Floor
Interior
Interior Features Study Area, Satellite Avail, High Speed Internet, Eat-in Kitchen, Separate Dining Room, Cathedral/Vaulted Ceilings, Open Floorplan, Pantry, Walk-In Closet(s), 9ft+ Ceilings, Split Bedroom Floor Plan
Heating Forced Air
Cooling Central Air
Appliance Electric Range/Oven, Dishwasher, Refrigerator, Washer, Dryer, Microwave
Laundry Washer/Dryer Hookups, Main Level
Exterior
Garage Spaces 3.0
Community Features Playground, Park, Hiking/Biking Trails
Utilities Available Natural Gas Available, Electricity Available, Cable Available
View City
Roof Type Composition
Street Surface Paved,Asphalt
Handicap Access Low Carpet, Main Floor Bath, Main Level Bedroom, Main Level Laundry
Porch Patio
Building
Lot Description Curbs, Gutters, Sidewalks, Lawn Sprinkler System
Story 1
Sewer City Sewer
Water City Water, City of FM
Level or Stories One
Structure Type Wood/Frame,Vinyl Siding
New Construction true
Schools
Elementary Schools Columbine
Middle Schools Fort Morgan
High Schools Fort Morgan
School District Fort Morgan Re-3
Others
Senior Community false
Tax ID 122907300021
SqFt Source Plans
Special Listing Condition Private Owner


Broker | License ID: ER. 100080972
+1(970) 646-6555 | breeyan@firstcoloradorealty.com






