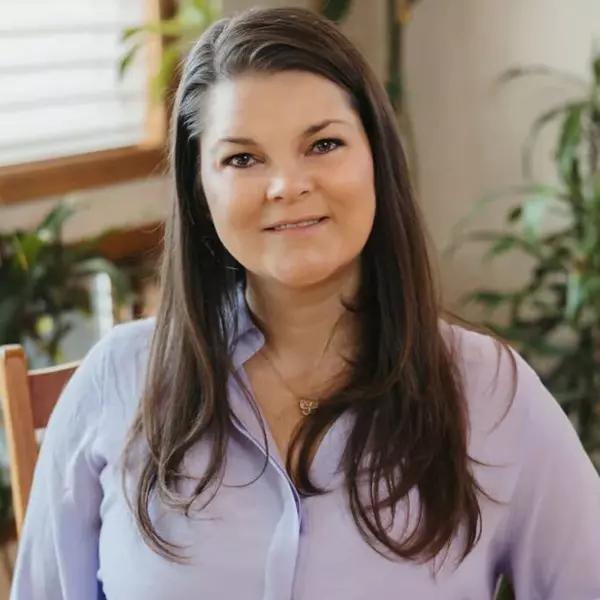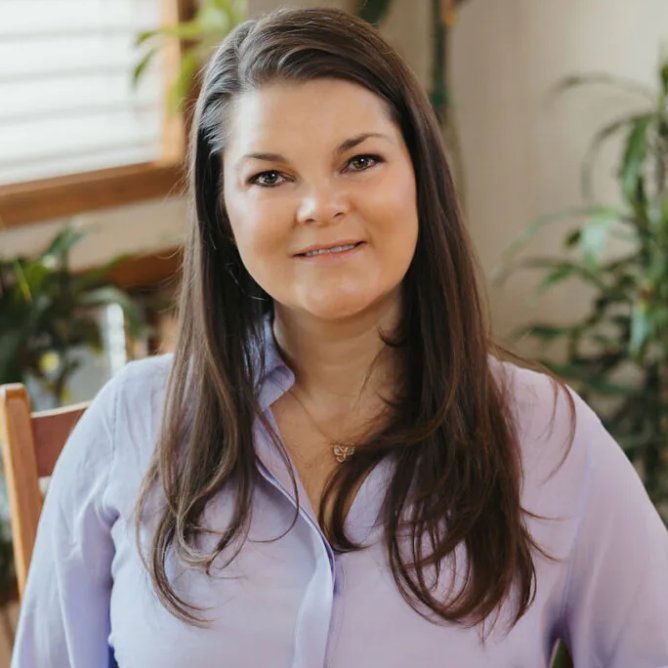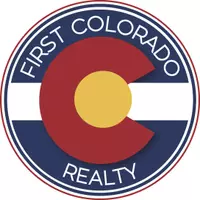
3 Beds
3 Baths
1,464 SqFt
3 Beds
3 Baths
1,464 SqFt
Key Details
Property Type Single Family Home
Sub Type Residential-Detached
Listing Status Active
Purchase Type For Sale
Square Footage 1,464 sqft
Subdivision Coach House At Green Valley Ranch East
MLS Listing ID 9227726
Style A-Frame,Contemporary/Modern
Bedrooms 3
Full Baths 2
Half Baths 1
HOA Y/N true
Abv Grd Liv Area 1,464
Year Built 2025
Annual Tax Amount $6,661
Lot Size 4,356 Sqft
Acres 0.1
Property Sub-Type Residential-Detached
Source REcolorado
Property Description
An established master-planned community in Aurora, Green Valley Ranch gives you access to neighborhood parks, trails, community events, and a brand new clubhouse and pool coming in Fall of 2025. With nearby schools including Aurora Highlands PK-8 and Vista PEAK Preparatory, an award-winning golf course just minutes away, and all the daily conveniences nearby, it's all here in Green Valley Ranch.
Location
State CO
County Adams
Community Hot Tub, Pool, Playground, Fitness Center, Park, Hiking/Biking Trails
Area Metro Denver
Rooms
Basement Crawl Space
Primary Bedroom Level Upper
Master Bedroom 16x13
Bedroom 2 Upper 9x12
Bedroom 3 Upper 11x10
Interior
Interior Features Eat-in Kitchen, Open Floorplan, Pantry, Walk-In Closet(s), Kitchen Island
Heating Forced Air
Cooling Central Air
Window Features Double Pane Windows
Appliance Dishwasher, Refrigerator, Washer, Dryer, Microwave
Laundry Upper Level
Exterior
Garage Spaces 2.0
Fence Fenced
Community Features Hot Tub, Pool, Playground, Fitness Center, Park, Hiking/Biking Trails
Utilities Available Electricity Available, Cable Available
Roof Type Fiberglass
Street Surface Paved
Porch Patio
Building
Lot Description Gutters, Cul-De-Sac
Faces East
Story 3
Sewer City Sewer, Public Sewer
Water City Water
Level or Stories Tri-Level
Structure Type Wood Siding
New Construction true
Schools
Elementary Schools Harmony Ridge P-8
Middle Schools Harmony Ridge P-8
High Schools Vista Peak
School District Adams-Arapahoe 28J
Others
HOA Fee Include Snow Removal
Senior Community false
SqFt Source Plans
Special Listing Condition Builder


Broker | License ID: ER. 100080972
+1(970) 646-6555 | breeyan@firstcoloradorealty.com

