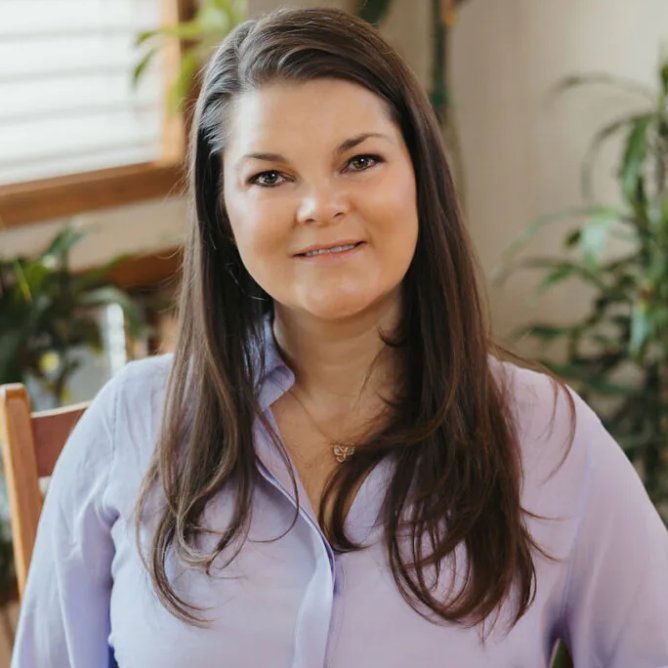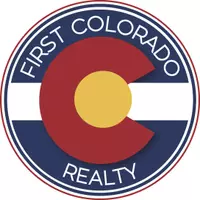
3 Beds
3 Baths
2,422 SqFt
3 Beds
3 Baths
2,422 SqFt
Open House
Sat Sep 20, 10:00am - 1:00pm
Sun Sep 21, 10:00am - 1:00pm
Key Details
Property Type Single Family Home
Sub Type Residential-Detached
Listing Status Coming Soon
Purchase Type For Sale
Square Footage 2,422 sqft
Subdivision Springvale
MLS Listing ID 6043395
Bedrooms 3
Full Baths 2
Half Baths 1
HOA Fees $35/mo
HOA Y/N true
Abv Grd Liv Area 2,422
Year Built 2002
Annual Tax Amount $3,794
Lot Size 6,969 Sqft
Acres 0.16
Property Sub-Type Residential-Detached
Source REcolorado
Property Description
Step inside to a beautifully designed kitchen featuring granite countertops, a large island, and plenty of space for cooking and entertaining. The open layout flows seamlessly into the living and dining areas, creating the perfect hub of the home. Upstairs, you'll find a versatile loft with incredible views, offering a serene retreat for work or relaxation.
This home was made to enjoy nature's beauty-with eastern and western exposures, you'll catch both sunrises and sunsets every day. Mature trees frame the property, adding shade and character, while the landscaping has been thoughtfully designed for year-round appeal.
Just beyond your backyard, the neighborhood offers a large community park, making it easy to enjoy the outdoors.
Don't miss your chance to own this exceptional Thornton home that blends comfort, beauty, and a setting like no other.
Location
State CO
County Adams
Area Metro Denver
Rooms
Basement Unfinished
Primary Bedroom Level Upper
Master Bedroom 19x15
Bedroom 2 Upper 11x13
Bedroom 3 Upper 11x10
Interior
Interior Features Loft, Kitchen Island
Heating Forced Air
Cooling Wall/Window Unit(s), Ceiling Fan(s)
Fireplaces Type Family/Recreation Room Fireplace, Single Fireplace
Fireplace true
Appliance Dishwasher, Washer, Dryer, Microwave, Disposal
Laundry Main Level
Exterior
Garage Spaces 2.0
Fence Partial
Utilities Available Electricity Available
View Mountain(s)
Roof Type Composition
Porch Deck
Building
Lot Description Lawn Sprinkler System, Corner Lot
Faces West
Story 2
Sewer City Sewer, Public Sewer
Water City Water
Level or Stories Two
Structure Type Wood/Frame
New Construction false
Schools
Elementary Schools West Ridge
Middle Schools Roger Quist
High Schools Riverdale Ridge
School District School District 27-J
Others
Senior Community false
SqFt Source Assessor
Special Listing Condition Private Owner


Broker | License ID: ER. 100080972
+1(970) 646-6555 | breeyan@firstcoloradorealty.com

