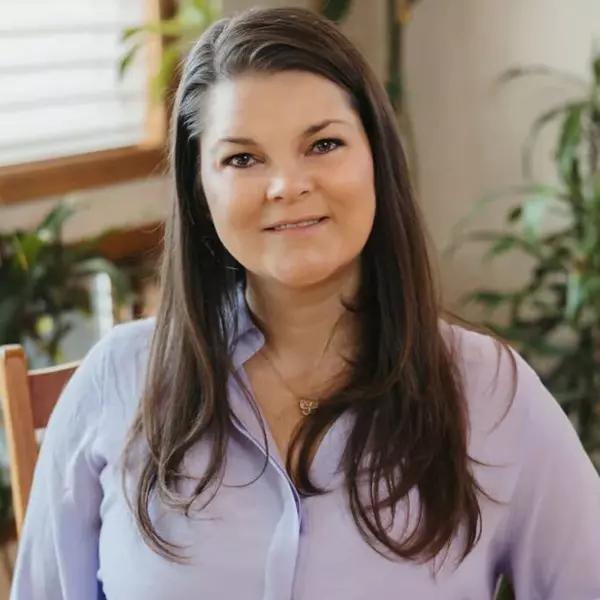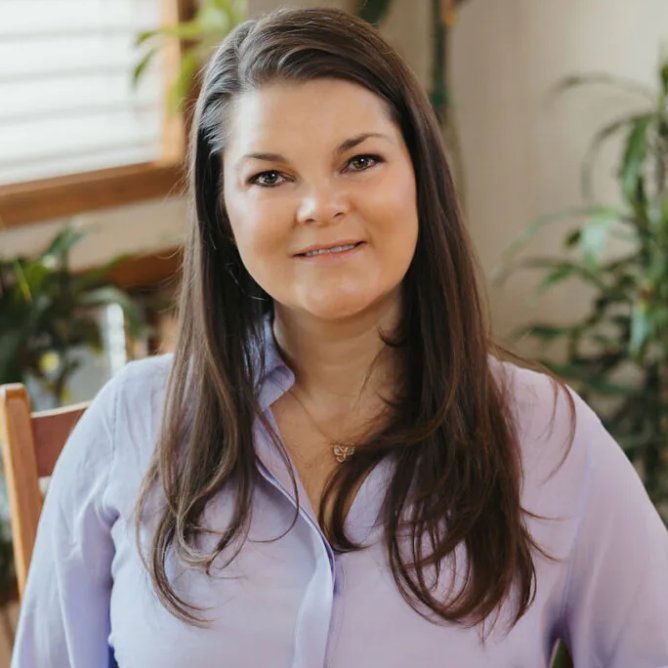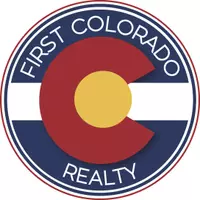
3 Beds
2 Baths
1,768 SqFt
3 Beds
2 Baths
1,768 SqFt
Open House
Sat Sep 20, 9:00am - 11:00am
Key Details
Property Type Single Family Home
Sub Type Residential-Detached
Listing Status Coming Soon
Purchase Type For Sale
Square Footage 1,768 sqft
Subdivision Lewis
MLS Listing ID 1043724
Style Ranch
Bedrooms 3
Full Baths 2
HOA Y/N false
Abv Grd Liv Area 884
Year Built 1979
Annual Tax Amount $2,023
Lot Size 8,276 Sqft
Acres 0.19
Property Sub-Type Residential-Detached
Source IRES MLS
Property Description
Location
State CO
County Larimer
Area Loveland/Berthoud
Zoning R1E
Direction There is construction in front of the home. You can park on side streets to walk in or 2 cars can fit in the driveway. Thank you for your understanding!
Rooms
Other Rooms Storage
Basement Full, Partially Finished, Crawl Space
Primary Bedroom Level Main
Master Bedroom 11x15
Bedroom 2 Main 11x8
Bedroom 3 Basement 13x9
Kitchen Luxury Vinyl Floor
Interior
Interior Features High Speed Internet, Eat-in Kitchen, Steam Shower
Heating Heat Pump, Space Heater, Pellet Stove
Cooling Wall/Window Unit(s)
Fireplaces Type 2+ Fireplaces
Fireplace true
Appliance Self Cleaning Oven, Dishwasher, Refrigerator, Washer, Dryer, Microwave, Trash Compactor, Disposal
Laundry Washer/Dryer Hookups, In Basement
Exterior
Exterior Feature Lighting
Parking Features Garage Door Opener, Alley Access, Heated Garage
Garage Spaces 1.0
Fence Fenced, Wood
Utilities Available Electricity Available, Cable Available
Roof Type Composition
Street Surface Paved,Asphalt
Handicap Access Main Floor Bath, Main Level Bedroom
Building
Lot Description Curbs, Gutters, Sidewalks, Level
Faces North
Story 1
Sewer City Sewer
Water City Water, City of Loveland
Level or Stories One
Structure Type Wood/Frame
New Construction false
Schools
Elementary Schools Garfield
Middle Schools Bill Reed
High Schools Thompson Valley
School District Thompson R2-J
Others
Senior Community false
Tax ID R0682497
SqFt Source Assessor
Special Listing Condition Private Owner
Virtual Tour https://www.zillow.com/view-imx/829408e1-f697-4db0-8099-90d63f10521e?initialViewType=pano


Broker | License ID: ER. 100080972
+1(970) 646-6555 | breeyan@firstcoloradorealty.com






