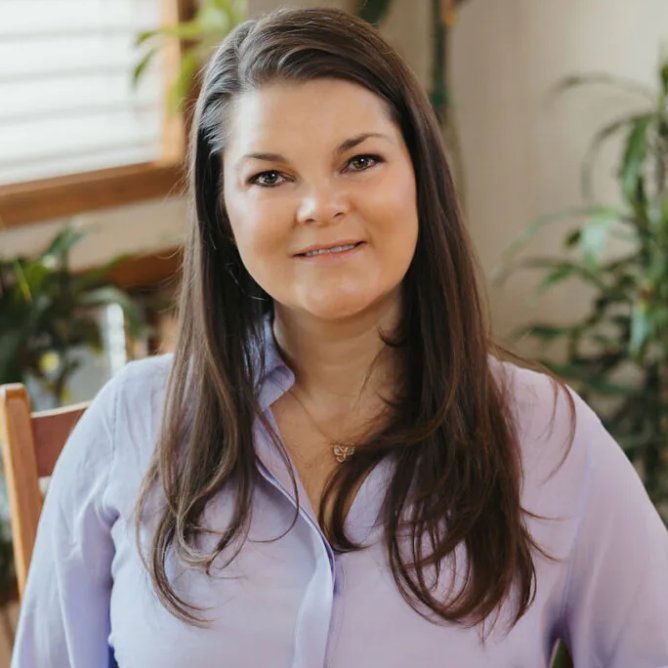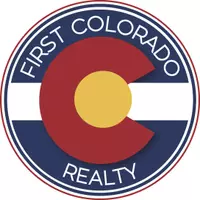
3 Beds
4 Baths
1,785 SqFt
3 Beds
4 Baths
1,785 SqFt
Key Details
Property Type Townhouse
Sub Type Attached Dwelling
Listing Status Active
Purchase Type For Sale
Square Footage 1,785 sqft
Subdivision Aspen Meadows
MLS Listing ID 6496294
Bedrooms 3
Full Baths 2
Half Baths 1
Three Quarter Bath 1
HOA Fees $300/mo
HOA Y/N true
Abv Grd Liv Area 1,235
Year Built 1985
Annual Tax Amount $1,588
Lot Size 871 Sqft
Acres 0.02
Property Sub-Type Attached Dwelling
Source REcolorado
Property Description
Enjoy Colorado's sunshine with two inviting outdoor areas: a private upper deck and a lower-level patio. Parking is simple with a detached garage, and the community's sparkling pool and clubhouse provide the perfect setting to unwind or socialize.
Surrounded by trails, parks, dining, and shopping, this home delivers modern living in an unbeatable location.
Location
State CO
County Douglas
Community Clubhouse, Hot Tub, Pool
Area Metro Denver
Rooms
Basement Partial
Primary Bedroom Level Upper
Master Bedroom 11x14
Bedroom 2 Basement 10x12
Bedroom 3 Upper 12x6
Interior
Heating Forced Air
Cooling Central Air
Laundry In Basement
Exterior
Garage Spaces 1.0
Community Features Clubhouse, Hot Tub, Pool
Roof Type Composition
Building
Story 2
Sewer City Sewer, Public Sewer
Level or Stories Two
Structure Type Wood/Frame
New Construction false
Schools
Elementary Schools South Ridge
Middle Schools Mesa
High Schools Douglas County
School District Douglas Re-1
Others
HOA Fee Include Trash,Maintenance Structure,Water/Sewer
Senior Community false
SqFt Source Assessor
Special Listing Condition Private Owner
Virtual Tour https://www.zillow.com/view-imx/f4071ad9-06cc-422f-bf8d-8744b4ced65a?setAttribution=mls&wl=true&initialViewType=pano


Broker | License ID: ER. 100080972
+1(970) 646-6555 | breeyan@firstcoloradorealty.com






