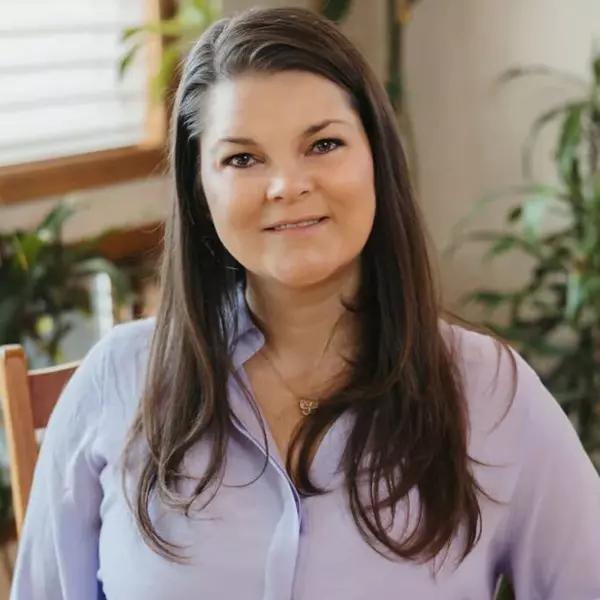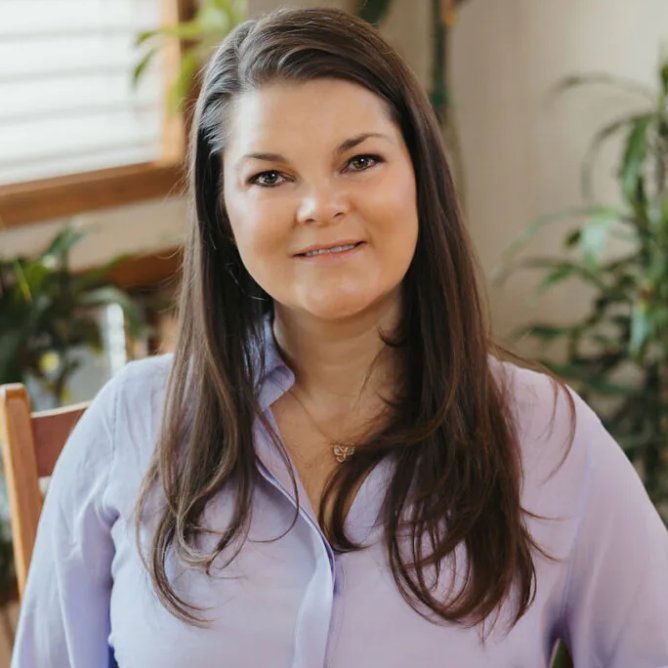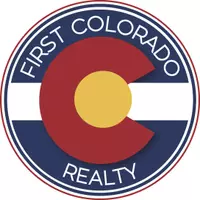
2 Beds
3 Baths
1,522 SqFt
2 Beds
3 Baths
1,522 SqFt
Open House
Sat Sep 20, 1:00pm - 3:00pm
Key Details
Property Type Townhouse
Sub Type Attached Dwelling
Listing Status Active
Purchase Type For Sale
Square Footage 1,522 sqft
Subdivision Summer Park Condos 9Th Supp
MLS Listing ID 1043660
Bedrooms 2
Full Baths 1
Half Baths 1
Three Quarter Bath 1
HOA Fees $330/mo
HOA Y/N true
Abv Grd Liv Area 1,522
Year Built 2005
Annual Tax Amount $1,658
Lot Size 1,306 Sqft
Acres 0.03
Property Sub-Type Attached Dwelling
Source IRES MLS
Property Description
Location
State CO
County Weld
Community Clubhouse, Hot Tub, Pool, Playground, Fitness Center
Area Greeley/Weld
Zoning SFR
Direction From 10th Street (HWY 34 Business) Go North on 71st Ave. Turn East (right turn) on 4th Street. Take 1st Left into SummerPark Community. Take first right, then go 2 blocks to building.
Rooms
Basement Full, Unfinished
Primary Bedroom Level Upper
Master Bedroom 13x13
Bedroom 2 Upper 11x11
Dining Room Floor Varies
Kitchen Floor Varies
Interior
Interior Features Eat-in Kitchen, Open Floorplan, Walk-In Closet(s)
Heating Forced Air
Cooling Central Air, Ceiling Fan(s)
Fireplaces Type Living Room
Fireplace true
Window Features Window Coverings
Appliance Self Cleaning Oven, Dishwasher, Refrigerator, Microwave
Laundry Main Level
Exterior
Parking Features Oversized
Garage Spaces 2.0
Community Features Clubhouse, Hot Tub, Pool, Playground, Fitness Center
Utilities Available Natural Gas Available, Electricity Available
View City
Roof Type Composition
Street Surface Paved,Asphalt
Handicap Access Level Lot, Main Floor Bath, Main Level Laundry
Porch Patio
Building
Lot Description Zero Lot Line, Fire Hydrant within 500 Feet, Level, Abuts Private Open Space
Story 2
Sewer City Sewer
Water City Water, Greeley
Level or Stories Two
Structure Type Wood/Frame,Stone
New Construction false
Schools
Elementary Schools Winograd, Tointon Academy
Middle Schools Winograd
High Schools Northridge
School District Greeley 6
Others
HOA Fee Include Common Amenities,Trash,Snow Removal,Maintenance Grounds,Management,Utilities,Maintenance Structure,Water/Sewer,Hazard Insurance
Senior Community false
Tax ID R3627105
SqFt Source Assessor
Special Listing Condition Private Owner


Broker | License ID: ER. 100080972
+1(970) 646-6555 | breeyan@firstcoloradorealty.com






