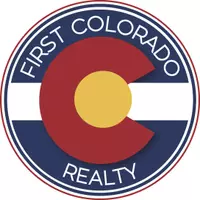
1,665 SqFt
1,665 SqFt
Key Details
Property Type Single Family Home
Sub Type Residential-Detached
Listing Status Active
Purchase Type For Sale
Square Footage 1,665 sqft
Subdivision Copperleaf
MLS Listing ID 7854073
HOA Fees $1,080/ann
HOA Y/N true
Abv Grd Liv Area 1,665
Year Built 2013
Annual Tax Amount $4,595
Lot Size 3,049 Sqft
Acres 0.07
Property Sub-Type Residential-Detached
Source REcolorado
Property Description
Freshly painted inside and out! As you walk in you'll notice the gleaming hardwood floors and high ceiling, creating a sense of openness and light! The spacious living room featuring a gas log fireplace flows into the kitchen and dining area, providing a lovely open concept. Cooks will delight in the kitchen that features a large island, plenty of cabinets and counter space, and stainless steel appliances!
Upstairs you'll find the primary bedroom featuring a large ensuite bath, two additional bedrooms and full bath.
There is a full basement that you can finish to your needs and double your square footage!
Copperleaf is a fabulous community where you can enjoy a clubhouse, pool and other amenities...very conveniently located to the Southlands mall area with fabulous shopping and dining choices, and easy access to E470!
Book your private tour today!
Location
State CO
County Arapahoe
Community Clubhouse, Pool, Playground
Area Metro Denver
Direction Your GPS will get you here!
Rooms
Basement Full
Interior
Interior Features Eat-in Kitchen, Walk-In Closet(s), Kitchen Island
Heating Forced Air
Cooling Central Air, Ceiling Fan(s)
Fireplaces Type Gas, Gas Logs Included, Great Room, Single Fireplace
Fireplace true
Appliance Self Cleaning Oven, Refrigerator, Washer, Dryer, Microwave
Exterior
Garage Spaces 2.0
Fence Fenced
Community Features Clubhouse, Pool, Playground
Roof Type Composition
Porch Patio
Building
Lot Description Gutters, Cul-De-Sac
Story 2
Sewer City Sewer, Public Sewer
Water City Water
Level or Stories Two
Structure Type Vinyl Siding,Stucco
New Construction false
Schools
Elementary Schools Mountain Vista
Middle Schools Sky Vista
High Schools Eaglecrest
School District Cherry Creek 5
Others
Senior Community false
SqFt Source Assessor
Special Listing Condition Private Owner
Virtual Tour https://listings.nextdoorphotos.com/vd/211749451


Broker | License ID: ER. 100080972
+1(970) 646-6555 | breeyan@firstcoloradorealty.com






