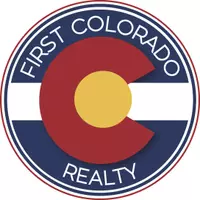
5 Beds
4 Baths
4,319 SqFt
5 Beds
4 Baths
4,319 SqFt
Open House
Sat Oct 11, 1:00pm - 3:00pm
Key Details
Property Type Single Family Home
Sub Type Residential-Detached
Listing Status Active
Purchase Type For Sale
Square Footage 4,319 sqft
Subdivision Thompson River Ranch
MLS Listing ID 1043542
Bedrooms 5
Full Baths 2
Half Baths 1
Three Quarter Bath 1
HOA Y/N false
Abv Grd Liv Area 3,469
Year Built 2013
Annual Tax Amount $8,236
Lot Size 9,147 Sqft
Acres 0.21
Property Sub-Type Residential-Detached
Source IRES MLS
Property Description
Location
State CO
County Larimer
Community Clubhouse, Hot Tub, Pool, Playground, Fitness Center, Park, Hiking/Biking Trails
Area Loveland/Berthoud
Zoning RES
Direction South on Idlewood from River Ranch Pkwy, Left on Silverwood
Rooms
Family Room Carpet
Other Rooms Storage
Basement Partial, Partially Finished, Rough-in for Radon, Sump Pump
Primary Bedroom Level Upper
Master Bedroom 16x15
Bedroom 2 Upper 11x12
Bedroom 3 Upper 13x13
Bedroom 4 Upper 14x10
Bedroom 5 Basement 14x10
Dining Room Engineered Hardwood Floor
Kitchen Engineered Hardwood Floor
Interior
Interior Features Study Area, High Speed Internet, Eat-in Kitchen, Open Floorplan, Pantry, Walk-In Closet(s), Kitchen Island, Two Primary Suites
Heating Forced Air, Zoned Heat
Cooling Central Air
Fireplaces Type 2+ Fireplaces, Living Room, Family/Recreation Room Fireplace
Fireplace true
Window Features Window Coverings
Appliance Gas Range/Oven, Dishwasher, Refrigerator, Bar Fridge, Microwave
Laundry Upper Level
Exterior
Exterior Feature Lighting
Garage Spaces 3.0
Fence Fenced, Vinyl
Community Features Clubhouse, Hot Tub, Pool, Playground, Fitness Center, Park, Hiking/Biking Trails
Utilities Available Natural Gas Available, Electricity Available
View Plains View
Roof Type Concrete
Street Surface Paved,Asphalt
Porch Patio
Building
Lot Description Curbs, Gutters, Sidewalks, Lawn Sprinkler System, Abuts Farm Land, Abuts Private Open Space
Story 2
Sewer City Sewer
Water City Water, Town of Johnstown
Level or Stories Two
Structure Type Stone,Vinyl Siding
New Construction false
Schools
Elementary Schools Riverview Pk-8
Middle Schools Riverview Pk-8
High Schools Mountain View
School District Thompson R2-J
Others
HOA Fee Include Common Amenities
Senior Community false
Tax ID R1637321
SqFt Source Other
Special Listing Condition Private Owner


Broker | License ID: ER. 100080972
+1(970) 646-6555 | breeyan@firstcoloradorealty.com






