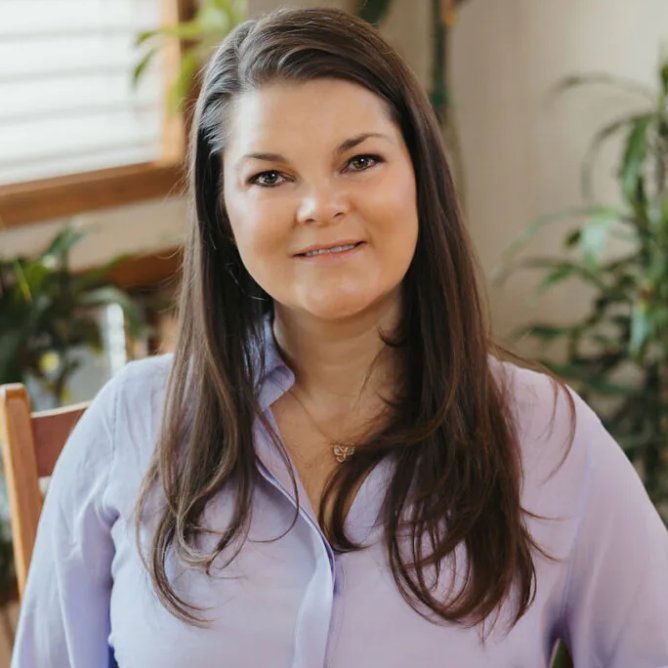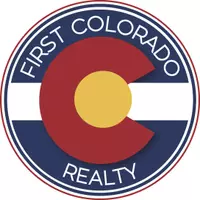
3 Beds
3 Baths
4,021 SqFt
3 Beds
3 Baths
4,021 SqFt
Key Details
Property Type Single Family Home
Sub Type Residential-Detached
Listing Status Active
Purchase Type For Sale
Square Footage 4,021 sqft
Subdivision Metes & Bounds
MLS Listing ID 8206381
Style Spanish
Bedrooms 3
Full Baths 1
Half Baths 1
Three Quarter Bath 1
HOA Y/N false
Abv Grd Liv Area 2,393
Year Built 2009
Annual Tax Amount $4,541
Lot Size 38.180 Acres
Acres 38.18
Property Sub-Type Residential-Detached
Source REcolorado
Property Description
Location
State CO
County Douglas
Area Metro Denver
Zoning A1
Direction From Hwy 83, exit west on Lake Gulch Rd. Turn left on Lake Gulch Rd and left again on Lake Gulch Rd. 6237 Lake Gulch Rd is on the left.
Rooms
Basement Full, Partially Finished, Walk-Out Access
Primary Bedroom Level Main
Master Bedroom 16x14
Bedroom 2 Basement 21x20
Bedroom 3 Upper 20x12
Interior
Interior Features Pantry, Walk-In Closet(s), Kitchen Island
Cooling Ceiling Fan(s)
Fireplaces Type 2+ Fireplaces, Living Room, Primary Bedroom, Great Room
Fireplace true
Window Features Bay Window(s)
Appliance Dishwasher, Refrigerator, Washer, Dryer, Microwave, Freezer
Laundry Main Level
Exterior
Exterior Feature Balcony
Parking Features Oversized
Garage Spaces 3.0
Fence Partial
Utilities Available Electricity Available, Propane
Roof Type Tile
Porch Patio
Building
Story 2
Sewer Septic, Septic Tank
Water Well
Level or Stories Two
Structure Type Wood/Frame,Stucco
New Construction false
Schools
Elementary Schools Cherry Valley
Middle Schools Mesa
High Schools Douglas County
School District Douglas Re-1
Others
Senior Community false
SqFt Source Assessor
Virtual Tour https://u.listvt.com/mls/207198781


Broker | License ID: ER. 100080972
+1(970) 646-6555 | breeyan@firstcoloradorealty.com






