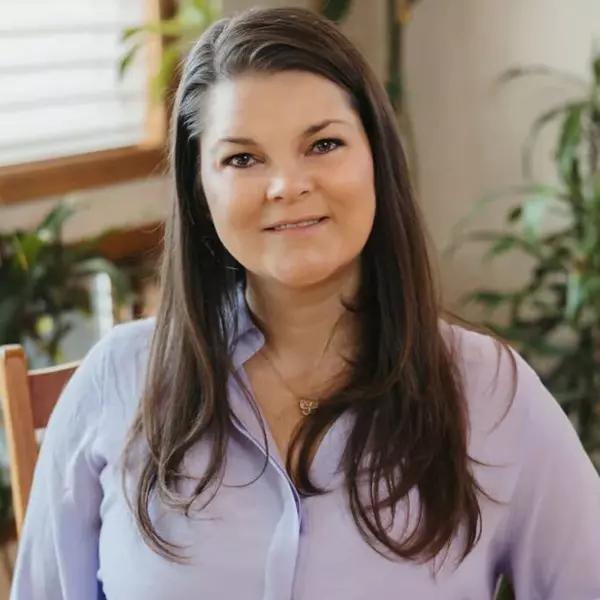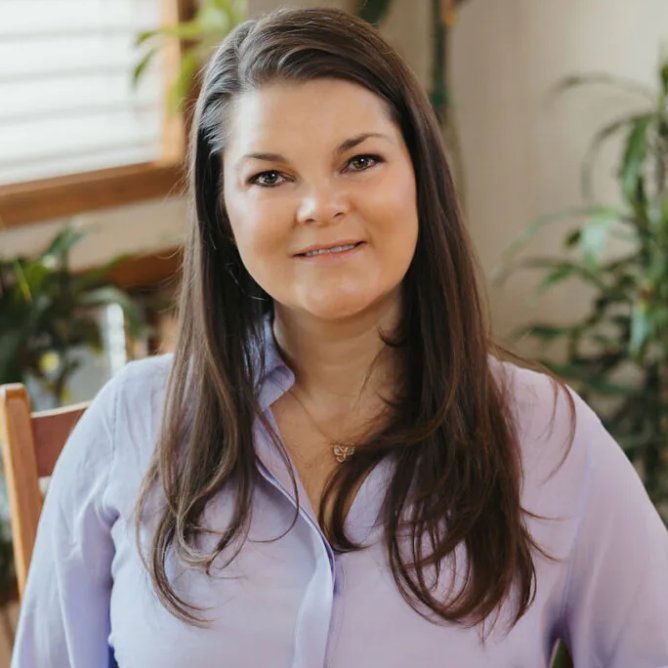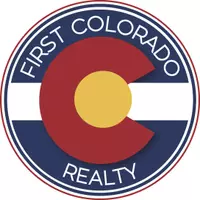
3 Beds
4 Baths
4,484 SqFt
3 Beds
4 Baths
4,484 SqFt
Open House
Sat Sep 20, 1:00pm - 3:00pm
Key Details
Property Type Single Family Home
Sub Type Residential-Detached
Listing Status Active
Purchase Type For Sale
Square Footage 4,484 sqft
Subdivision Montaine/ Regency At Montaine
MLS Listing ID 2118483
Style Contemporary/Modern,Ranch
Bedrooms 3
Full Baths 2
Half Baths 1
Three Quarter Bath 1
HOA Fees $210/mo
HOA Y/N true
Abv Grd Liv Area 2,670
Year Built 2022
Annual Tax Amount $10,266
Lot Size 8,276 Sqft
Acres 0.19
Property Sub-Type Residential-Detached
Source REcolorado
Property Description
a large guest suite with private bath, a gorgeous spa-like bathroom with a dry sauna for ultimate relaxation. 3 CAR GARAGE
Enjoy the award-winning lifestyle of Regency at Montaine, where every day feels like vacation. The community offers a resort-style pool, pickleball courts, clubhouse with state-of-the-art fitness center, scenic trails, tall pine trees, and year-round social events designed exclusively for 55+ residents. Experience mountain views, luxury finishes, and an unmatched active adult lifestyle-all in one extraordinary home. Welcome to your forever home at Montaine.
Location
State CO
County Douglas
Community Clubhouse, Tennis Court(S), Hot Tub, Pool, Fitness Center, Park, Hiking/Biking Trails
Area Metro Denver
Rooms
Basement Full, Partially Finished, Walk-Out Access, Sump Pump
Primary Bedroom Level Main
Bedroom 2 Main
Bedroom 3 Basement
Interior
Interior Features Study Area, Open Floorplan, Pantry, Walk-In Closet(s), Kitchen Island
Heating Forced Air
Cooling Central Air, Ceiling Fan(s)
Fireplaces Type Gas, Great Room, Single Fireplace
Fireplace true
Window Features Window Coverings
Appliance Double Oven, Dishwasher, Refrigerator, Microwave, Disposal
Laundry Main Level
Exterior
Exterior Feature Balcony
Garage Spaces 3.0
Fence Partial
Community Features Clubhouse, Tennis Court(s), Hot Tub, Pool, Fitness Center, Park, Hiking/Biking Trails
Utilities Available Natural Gas Available
View Mountain(s)
Roof Type Composition
Porch Patio, Deck
Building
Lot Description Lawn Sprinkler System, Abuts Public Open Space, Abuts Private Open Space
Faces East
Story 1
Foundation Slab
Sewer City Sewer, Public Sewer
Water City Water
Level or Stories One
Structure Type Stone,Wood Siding
New Construction false
Schools
Elementary Schools South Ridge
Middle Schools Mesa
High Schools Douglas County
School District Douglas Re-1
Others
HOA Fee Include Trash
Senior Community true
SqFt Source Assessor
Special Listing Condition Private Owner
Virtual Tour https://www.listingsmagic.com/sps/tour-slider/index.php?property_ID=277013&ld_reg=Y


Broker | License ID: ER. 100080972
+1(970) 646-6555 | breeyan@firstcoloradorealty.com






