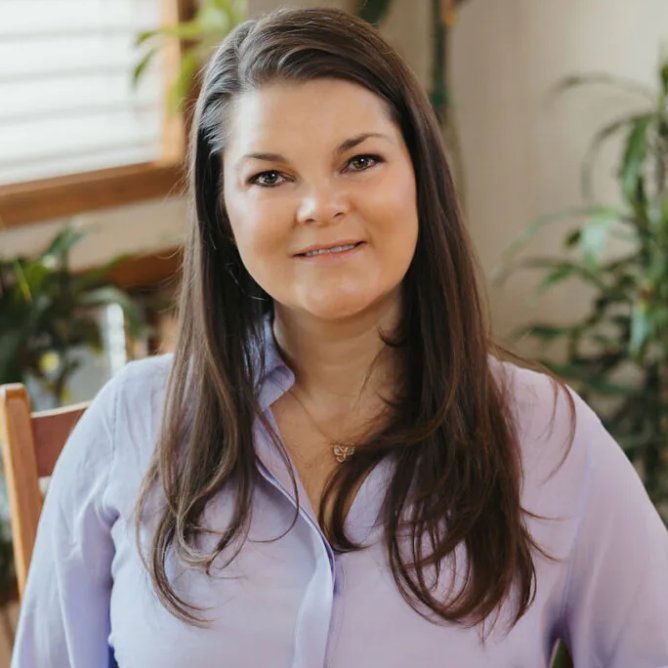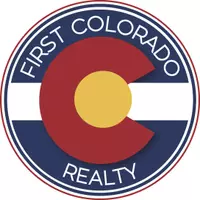
4 Beds
3 Baths
1,914 SqFt
4 Beds
3 Baths
1,914 SqFt
Open House
Sat Sep 20, 11:00am - 3:00pm
Key Details
Property Type Single Family Home
Sub Type Residential-Detached
Listing Status Active
Purchase Type For Sale
Square Footage 1,914 sqft
Subdivision Ute Pass Summer Homes
MLS Listing ID 9171706
Bedrooms 4
Full Baths 2
Three Quarter Bath 1
HOA Y/N false
Abv Grd Liv Area 1,178
Year Built 1945
Annual Tax Amount $2,258
Lot Size 0.360 Acres
Acres 0.36
Property Sub-Type Residential-Detached
Source REcolorado
Property Description
Location
State CO
County El Paso
Area Out Of Area
Zoning R-T
Direction From Hwy 24, take Fountain Ave north. Veer right onto Chipita Park Rd. Turn left on Picabo Rd, destination will be on the left.
Rooms
Other Rooms Outbuildings
Basement Walk-Out Access
Primary Bedroom Level Main
Master Bedroom 14x13
Bedroom 2 Main 15x10
Bedroom 3 Basement 15x9
Bedroom 4 Main 11x9
Interior
Interior Features Kitchen Island
Heating Hot Water, Baseboard
Cooling Ceiling Fan(s)
Fireplaces Type Single Fireplace
Fireplace true
Appliance Dishwasher, Refrigerator, Washer, Dryer, Microwave, Disposal
Exterior
Garage Spaces 2.0
Fence Partial
Utilities Available Electricity Available, Cable Available
View Mountain(s)
Roof Type Composition
Street Surface Paved
Porch Deck
Building
Story 2
Sewer Septic, Septic Tank
Water City Water
Level or Stories Two
Structure Type Wood/Frame,Stone,Log
New Construction false
Schools
Elementary Schools Manitou Springs
Middle Schools Manitou Springs
High Schools Manitou Springs
School District Manitou Springs 14
Others
Senior Community false
SqFt Source Assessor
Special Listing Condition Private Owner


Broker | License ID: ER. 100080972
+1(970) 646-6555 | breeyan@firstcoloradorealty.com






