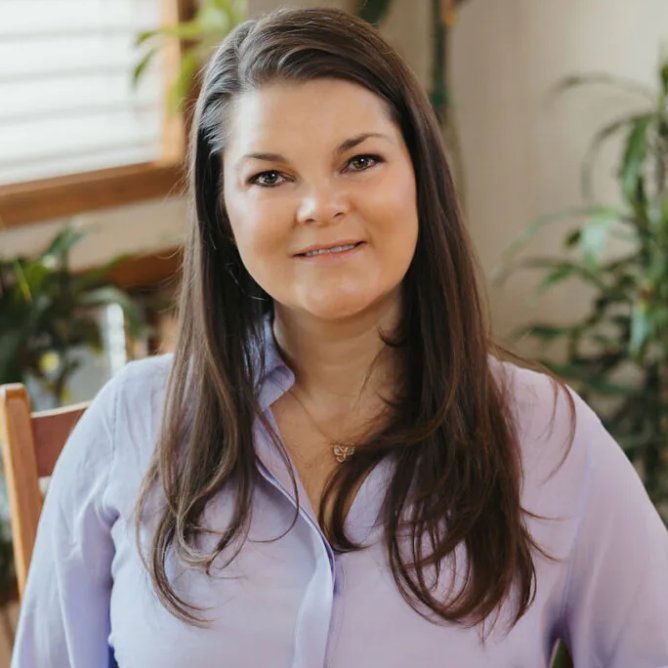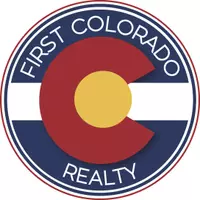
3 Beds
4 Baths
1,969 SqFt
3 Beds
4 Baths
1,969 SqFt
Key Details
Property Type Single Family Home
Sub Type Residential-Detached
Listing Status Active
Purchase Type For Sale
Square Footage 1,969 sqft
Subdivision The Woodlands
MLS Listing ID 3366001
Bedrooms 3
Full Baths 1
Half Baths 1
Three Quarter Bath 2
HOA Fees $187/qua
HOA Y/N true
Abv Grd Liv Area 1,288
Year Built 1986
Annual Tax Amount $2,592
Lot Size 9,583 Sqft
Acres 0.22
Property Sub-Type Residential-Detached
Source REcolorado
Property Description
In the FINISHED WALKOUT BASEMENT is a Recreation Area, 3/4 bathroom and Laundry/Storage Room. Other highlights include LOW HOA FEES, NEW HOT WATER HEATER, TWO YEAR OLD ROOF WITH HIGH IMPACT SHINGLES, NEW GUTTERS, SMART THERMOSTAT, NEW BLINDS, Many UPDATED LIGHT FIXTURES, REFRESHED LANDSCAPING, FRUIT TREE, UPGRADED ELECTRICAL PANEL & ALL SECURITY CAMERAS CONVEY. Come experience this fantastic property for yourself. It's a rare find! Schedule your showing today and check out the 3D tour online anytime!
Location
State CO
County Douglas
Community Tennis Court(S), Playground, Park, Hiking/Biking Trails
Area Metro Denver
Direction Google Maps
Rooms
Basement Full, Partially Finished, Walk-Out Access, Built-In Radon, Radon Test Available
Primary Bedroom Level Upper
Master Bedroom 14x13
Bedroom 2 Upper 10x14
Bedroom 3 Upper 9x11
Interior
Interior Features Cathedral/Vaulted Ceilings
Heating Forced Air
Cooling Ceiling Fan(s)
Fireplaces Type Family/Recreation Room Fireplace, Single Fireplace
Fireplace true
Window Features Window Coverings,Double Pane Windows
Appliance Dishwasher, Refrigerator, Washer, Dryer, Microwave, Disposal
Laundry In Basement
Exterior
Garage Spaces 2.0
Community Features Tennis Court(s), Playground, Park, Hiking/Biking Trails
Utilities Available Natural Gas Available, Electricity Available, Cable Available
View Mountain(s)
Roof Type Composition
Street Surface Paved
Porch Patio, Deck
Building
Lot Description Gutters, Lawn Sprinkler System, Sloped, Abuts Public Open Space, Abuts Private Open Space
Story 2
Sewer City Sewer, Public Sewer
Water City Water
Level or Stories Two
Structure Type Wood/Frame,Brick/Brick Veneer,Wood Siding
New Construction false
Schools
Elementary Schools Castle Rock
Middle Schools Mesa
High Schools Douglas County
School District Douglas Re-1
Others
HOA Fee Include Trash,Snow Removal
Senior Community false
SqFt Source Assessor
Special Listing Condition Private Owner
Virtual Tour https://youriguide.com/1513_saddleback_dr_castle_rock_co


Broker | License ID: ER. 100080972
+1(970) 646-6555 | breeyan@firstcoloradorealty.com






