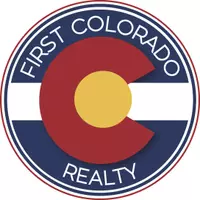
3 Beds
2 Baths
1,767 SqFt
3 Beds
2 Baths
1,767 SqFt
Key Details
Property Type Townhouse
Sub Type Attached Dwelling
Listing Status Active
Purchase Type For Sale
Square Footage 1,767 sqft
Subdivision Terrain
MLS Listing ID 2792387
Style Ranch
Bedrooms 3
Full Baths 1
Three Quarter Bath 1
HOA Fees $474/qua
HOA Y/N true
Abv Grd Liv Area 1,767
Year Built 2022
Annual Tax Amount $4,241
Lot Size 4,356 Sqft
Acres 0.1
Property Sub-Type Attached Dwelling
Source REcolorado
Property Description
Why wait to build when you can step right into this like-new, impeccably maintained home with over $100,000 in upgrades already completed for you? From the moment you arrive, you'll notice the convenience of full snow removal-from the sidewalks and driveway all the way up to your front door-making winter a breeze.
Enjoy the freedom of one-level living, paired with a fully fenced backyard perfect for kids or pets, and enhanced by low-maintenance perennials and a drip irrigation system. Entertain or relax on the custom concrete patio, complete with a walkway to the front yard.
Inside, the home boasts a bright, open-concept floor plan with 9-foot ceilings, luxury vinyl flooring, and a show-stopping gourmet kitchen featuring 42" gray cabinets, Corian countertops, and a large center island. The two-car garage is fully drywalled and includes a professional floor coating-no upgrades needed here!
Thinking about buying new? Consider the extra costs you'll avoid with this home: window coverings, backyard landscaping, garage finishing, and more-all done for you, saving you thousands!
Need storage or room to grow? The unfinished full basement comes with plumbing rough-ins, offering endless possibilities for customization. Even the Southwest-facing driveway is a bonus in the winter months!
Located just minutes from downtown Castle Rock, this home offers easy access to outlet shopping, dining, the hospital, and more, making it a prime location. Built with ENERGY STAR certification, it's 15% more energy-efficient than standard homes, offering enhanced comfort, air quality (MERV-13 filtration!), and water-saving features like WaterSense-rated faucets.
This is the perfect blend of luxury, practicality, and value-all in excellent condition inside and out. Schedule your showing today before this opportunity slips away!
Location
State CO
County Douglas
Community Clubhouse, Pool, Playground, Park, Hiking/Biking Trails
Area Metro Denver
Direction GPS takes you to the front door.
Rooms
Basement Unfinished, Walk-Out Access, Daylight, Sump Pump
Primary Bedroom Level Main
Bedroom 2 Main
Bedroom 3 Main
Interior
Interior Features Open Floorplan, Pantry, Walk-In Closet(s), Kitchen Island
Heating Forced Air
Cooling Central Air, Ceiling Fan(s)
Fireplaces Type Gas, Family/Recreation Room Fireplace, Single Fireplace
Fireplace true
Window Features Double Pane Windows
Appliance Self Cleaning Oven, Double Oven, Dishwasher, Refrigerator, Washer, Dryer, Microwave, Disposal
Exterior
Exterior Feature Private Yard
Garage Spaces 2.0
Fence Fenced
Community Features Clubhouse, Pool, Playground, Park, Hiking/Biking Trails
Utilities Available Electricity Available, Cable Available
View Plains View
Roof Type Composition
Street Surface Paved
Handicap Access Level Lot
Porch Patio, Deck
Building
Lot Description Gutters, Level, Abuts Public Open Space, Meadow, Xeriscape
Faces Southwest
Story 1
Foundation Slab
Sewer City Sewer, Public Sewer
Water City Water
Level or Stories One
Structure Type Wood/Frame,Stone
New Construction false
Schools
Elementary Schools Rock Ridge
Middle Schools Mesa
High Schools Douglas County
School District Douglas Re-1
Others
HOA Fee Include Trash,Snow Removal
Senior Community false
SqFt Source Assessor
Special Listing Condition Private Owner
Virtual Tour https://www.zillow.com/view-imx/93391ba5-35ab-4923-b378-bbfa3c9ff1a5?setAttribution=mls&wl=true&initialViewType=pano


Broker | License ID: ER. 100080972
+1(970) 646-6555 | breeyan@firstcoloradorealty.com






