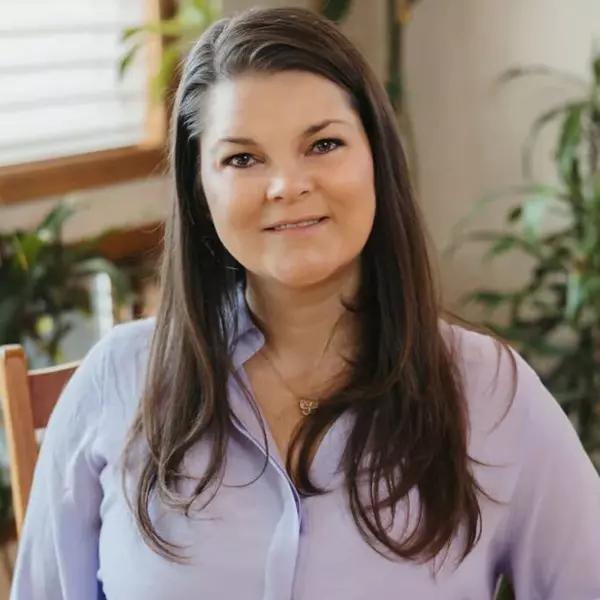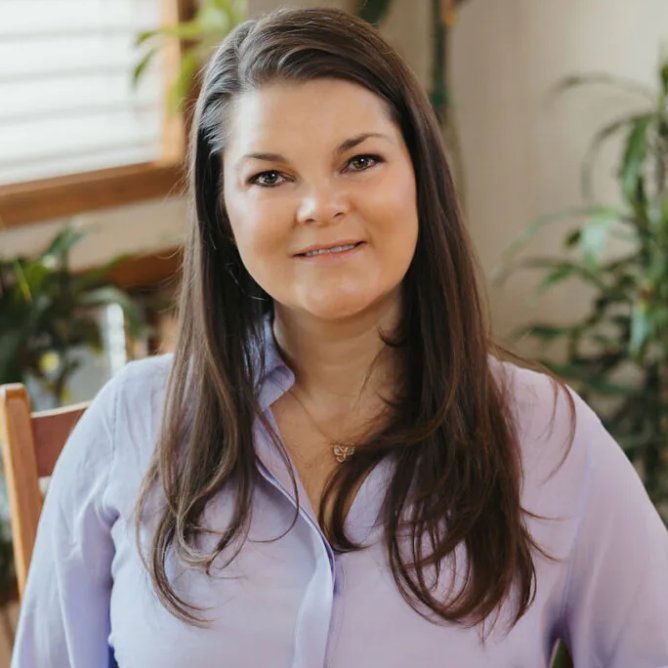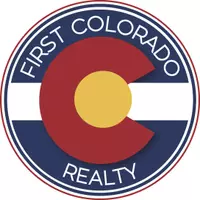
4 Beds
4 Baths
2,719 SqFt
4 Beds
4 Baths
2,719 SqFt
Key Details
Property Type Single Family Home
Sub Type Residential-Detached
Listing Status Active
Purchase Type For Sale
Square Footage 2,719 sqft
Subdivision Independence
MLS Listing ID 4590201
Style Contemporary/Modern
Bedrooms 4
Full Baths 1
Half Baths 1
Three Quarter Bath 2
HOA Y/N true
Abv Grd Liv Area 2,719
Year Built 2021
Annual Tax Amount $6,079
Lot Size 7,840 Sqft
Acres 0.18
Property Sub-Type Residential-Detached
Source REcolorado
Property Description
Location
State CO
County Elbert
Community Clubhouse, Pool, Park
Area Metro Denver
Rooms
Basement Full, Unfinished, Walk-Out Access, Sump Pump
Primary Bedroom Level Upper
Bedroom 2 Upper
Bedroom 3 Upper
Bedroom 4 Main
Interior
Interior Features Eat-in Kitchen, Cathedral/Vaulted Ceilings, Open Floorplan, Pantry, Walk-In Closet(s), Jack & Jill Bathroom, Kitchen Island
Heating Forced Air
Cooling Central Air, Ceiling Fan(s)
Fireplaces Type Family/Recreation Room Fireplace, Single Fireplace
Fireplace true
Appliance Dishwasher, Refrigerator, Washer, Dryer, Microwave, Disposal
Laundry Upper Level
Exterior
Parking Features Tandem
Garage Spaces 3.0
Community Features Clubhouse, Pool, Park
Utilities Available Natural Gas Available, Electricity Available, Cable Available
Roof Type Composition,Metal
Porch Patio, Deck
Building
Lot Description Lawn Sprinkler System, Abuts Public Open Space, Abuts Private Open Space
Story 2
Foundation Slab
Sewer City Sewer, Public Sewer
Level or Stories Two
Structure Type Wood Siding
New Construction false
Schools
Elementary Schools Singing Hills
Middle Schools Elizabeth
High Schools Elizabeth
School District Elizabeth C-1
Others
HOA Fee Include Trash
Senior Community false
SqFt Source Assessor
Special Listing Condition Private Owner
Virtual Tour https://www.listingsmagic.com/sps/tour-slider/index.php?property_ID=275541&ld_reg=Y


Broker | License ID: ER. 100080972
+1(970) 646-6555 | breeyan@firstcoloradorealty.com






