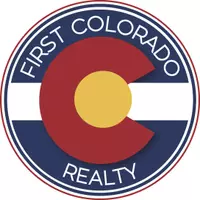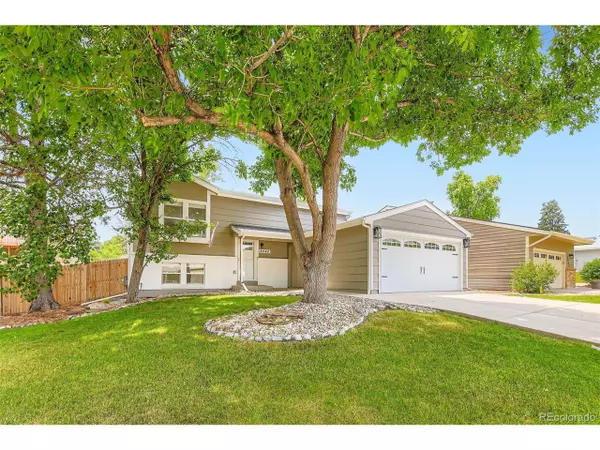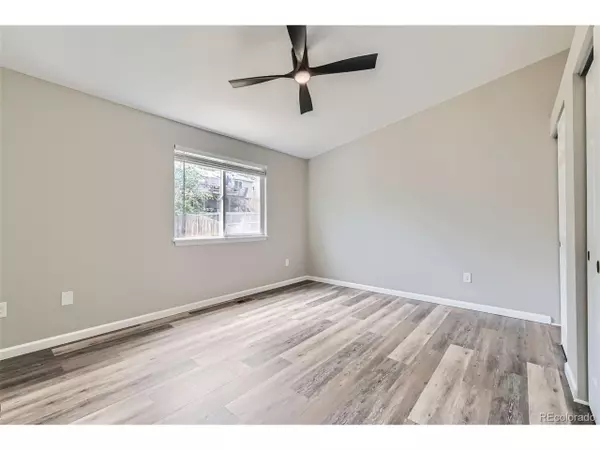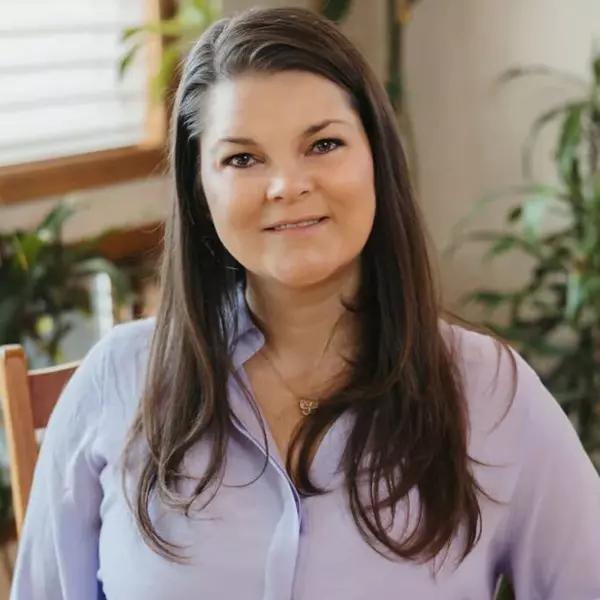
3 Beds
2 Baths
1,972 SqFt
3 Beds
2 Baths
1,972 SqFt
Open House
Sun Sep 21, 1:00pm - 4:00pm
Key Details
Property Type Single Family Home
Sub Type Residential-Detached
Listing Status Active
Purchase Type For Sale
Square Footage 1,972 sqft
Subdivision Wood Creek
MLS Listing ID 5691762
Bedrooms 3
Full Baths 1
Three Quarter Bath 1
HOA Y/N false
Abv Grd Liv Area 1,972
Year Built 1982
Annual Tax Amount $2,319
Lot Size 6,969 Sqft
Acres 0.16
Property Sub-Type Residential-Detached
Source REcolorado
Property Description
Originally built in 1982, the home was fully reconstructed and permitted in 2023/2024, blending modern updates with classic charm. Improvements include new plumbing, electrical, roof, siding, fresh interior and exterior paint, flooring, lighting, bathroom cabinetry, granite countertops, and stylish designer finishes in both bathrooms.
The floor plan flows seamlessly with two bedrooms and a full bath on the main level, along with an open-concept living room and kitchen featuring new cabinetry, stainless steel appliances, granite counter top, and plenty of space for everyday living and entertaining.
The lower level offers a large family room, a beautifully updated bathroom, and a 9.6' x 11.3' bedroom. An unfinished laundry room provides abundant storage and awaits your personal touch.
Step outside to enjoy the newly built backyard deck, fully fenced yard, and sprinkler system-perfect for relaxing or entertaining.
This prime location provides easy access to schools (Field Swanson Elementary, North Arvada Middle, Arvada High) as well as nearby amenities like Arrowhead Golf Course, The Arvada Center for the Arts & Humanities, Walmart Supercenter, entertainment venues, and the charm of Old Town Arvada.
Location
State CO
County Jefferson
Area Metro Denver
Zoning R1
Direction Please use Google Maps for accurate directions.
Rooms
Primary Bedroom Level Main
Master Bedroom 12x15
Bedroom 2 Main 11x14
Bedroom 3 Lower 10x11
Interior
Heating Forced Air
Cooling Central Air
Window Features Window Coverings,Double Pane Windows
Laundry Lower Level
Exterior
Garage Spaces 2.0
Utilities Available Electricity Available, Cable Available
Roof Type Composition
Street Surface Paved
Handicap Access Level Lot
Porch Patio, Deck
Building
Lot Description Gutters, Lawn Sprinkler System, Level
Faces North
Story 2
Foundation Slab
Sewer City Sewer, Public Sewer
Water City Water
Level or Stories Bi-Level
Structure Type Wood/Frame,Concrete
New Construction false
Schools
Elementary Schools Swanson
Middle Schools North Arvada
High Schools Arvada
School District Jefferson County R-1
Others
Senior Community false
SqFt Source Appraiser
Special Listing Condition Private Owner
Virtual Tour https://www.zillow.com/view-imx/73c0d19e-76c0-413a-aaf4-fddcd9951ff6?setAttribution=mls&wl=true&initialViewType=pano

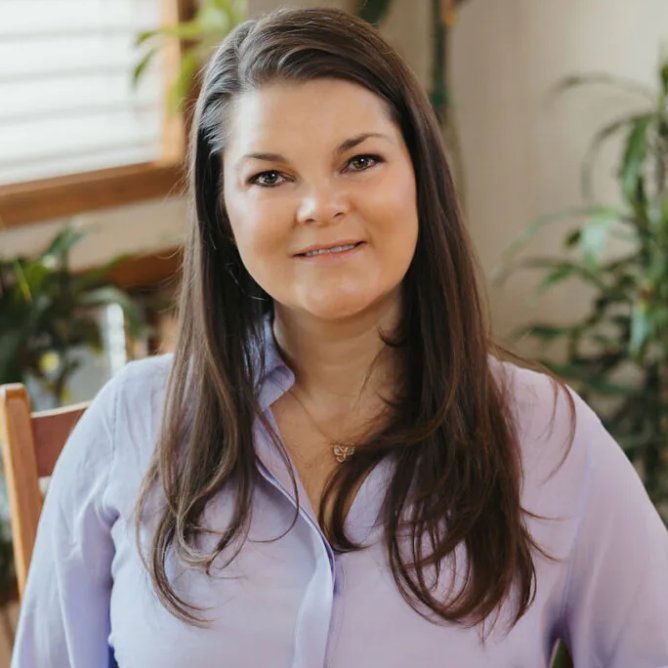
Broker | License ID: ER. 100080972
+1(970) 646-6555 | breeyan@firstcoloradorealty.com
