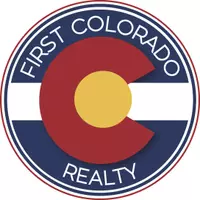
2 Beds
2 Baths
1,614 SqFt
2 Beds
2 Baths
1,614 SqFt
Key Details
Property Type Single Family Home
Sub Type Residential-Detached
Listing Status Active
Purchase Type For Sale
Square Footage 1,614 sqft
Subdivision Retreat 1
MLS Listing ID 1038242
Style Cabin,Ranch
Bedrooms 2
Full Baths 1
Three Quarter Bath 1
HOA Fees $700/ann
HOA Y/N true
Abv Grd Liv Area 1,614
Year Built 2001
Annual Tax Amount $2,747
Lot Size 2.010 Acres
Acres 2.01
Property Sub-Type Residential-Detached
Source IRES MLS
Property Description
Location
State CO
County Larimer
Area Estes Park
Zoning FO
Direction From Glen Haven drive East on CO 43, turn left on Streamside Dr. From Drake follow CO 43 and turn right on Streamside Dr
Rooms
Basement None
Primary Bedroom Level Main
Master Bedroom 17x14
Bedroom 2 Main 14x13
Kitchen Tile Floor
Interior
Interior Features Study Area, High Speed Internet, Separate Dining Room, Pantry, Stain/Natural Trim, Walk-In Closet(s), 9ft+ Ceilings, Split Bedroom Floor Plan
Heating Wood Stove, Zoned Heat, Radiant, Wood/Coal
Cooling Ceiling Fan(s)
Fireplaces Type Gas, Great Room, Fireplace Tools Included
Fireplace true
Window Features Window Coverings,Wood Frames,Double Pane Windows
Appliance Electric Range/Oven, Dishwasher, Refrigerator, Washer, Dryer, Microwave
Laundry Washer/Dryer Hookups, Main Level
Exterior
Garage Spaces 1.0
Utilities Available Electricity Available, Propane
Waterfront Description Abuts Stream/Creek/River
View Water
Roof Type Composition
Street Surface Gravel
Handicap Access Level Lot
Porch Deck
Building
Lot Description Wooded
Story 1
Water Well, Cistern, Well
Level or Stories One
Structure Type Wood/Frame
New Construction false
Schools
Elementary Schools Estes Park
Middle Schools Estes Park
High Schools Estes Park
School District Estes Park District
Others
Senior Community false
Tax ID R0536334
SqFt Source Assessor
Special Listing Condition Private Owner


Broker | License ID: ER. 100080972
+1(970) 646-6555 | breeyan@firstcoloradorealty.com






