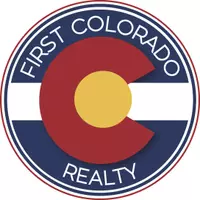
4 Beds
3 Baths
2,512 SqFt
4 Beds
3 Baths
2,512 SqFt
Key Details
Property Type Single Family Home
Sub Type Residential-Detached
Listing Status Active
Purchase Type For Sale
Square Footage 2,512 sqft
Subdivision Village Acres
MLS Listing ID 1033472
Style Cabin,Ranch
Bedrooms 4
Full Baths 1
Three Quarter Bath 2
HOA Y/N false
Abv Grd Liv Area 1,585
Year Built 1963
Annual Tax Amount $3,798
Lot Size 0.710 Acres
Acres 0.71
Property Sub-Type Residential-Detached
Source IRES MLS
Property Description
Location
State CO
County Larimer
Area Estes Park
Zoning Res
Rooms
Family Room Concrete Floor
Basement Full, Partially Finished, Walk-Out Access, Sump Pump
Primary Bedroom Level Main
Master Bedroom 14x13
Bedroom 2 Main 10x10
Bedroom 3 Main 13x11
Bedroom 4 Basement 19x13
Dining Room Wood Floor
Kitchen Tile Floor
Interior
Interior Features Satellite Avail, High Speed Internet, Separate Dining Room, Open Floorplan, Stain/Natural Trim, Walk-In Closet(s), Kitchen Island
Heating Radiant
Flooring Wood Floors
Fireplaces Type Living Room, Single Fireplace, Fireplace Tools Included
Fireplace true
Window Features Window Coverings,Double Pane Windows
Appliance Gas Range/Oven, Dishwasher, Refrigerator, Washer, Dryer, Microwave, Disposal
Laundry Washer/Dryer Hookups
Exterior
Parking Features Garage Door Opener
Garage Spaces 2.0
Utilities Available Natural Gas Available, Electricity Available
Roof Type Composition
Street Surface Paved,Asphalt
Handicap Access Low Carpet, Main Floor Bath, Main Level Bedroom, Stall Shower
Porch Deck
Building
Lot Description Wooded, Rolling Slope, Sloped, Rock Outcropping, Pond on Lot
Faces East
Story 1
Sewer City Sewer
Water City Water, Town of Estes Park
Level or Stories One
Structure Type Wood/Frame,Wood Siding
New Construction false
Schools
Elementary Schools Estes Park
Middle Schools Estes Park
High Schools Estes Park
School District Estes Park District
Others
Senior Community false
Tax ID R0523496
SqFt Source Other
Special Listing Condition Private Owner


Broker | License ID: ER. 100080972
+1(970) 646-6555 | breeyan@firstcoloradorealty.com






