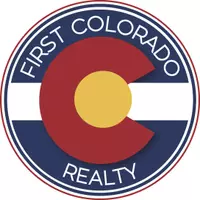
1 Bed
1 Bath
856 SqFt
1 Bed
1 Bath
856 SqFt
Key Details
Property Type Townhouse
Sub Type Attached Dwelling
Listing Status Active
Purchase Type For Sale
Square Footage 856 sqft
Subdivision Strawberry I At Heatheridge
MLS Listing ID 5285219
Bedrooms 1
Full Baths 1
HOA Fees $340/mo
HOA Y/N true
Abv Grd Liv Area 856
Year Built 1974
Annual Tax Amount $820
Property Sub-Type Attached Dwelling
Source REcolorado
Property Description
Welcome to this charming ground-floor 1-bedroom, 1-bath loft condo in the highly sought-after Strawberry at Heather Ridge community. Whether you're a first-time buyer, investor, or downsizing, this is the perfect blend of value, location, and convenience!
Inside, you'll love the fresh interior paint throughout, brand-new main level flooring, and new blinds in every room. The open, airy layout features vaulted ceilings, a cozy fireplace, and two private patios-one off the living room and another off the loft-style bedroom-perfect for relaxing or entertaining.
This home also comes with a 1-year American Home Shield home warranty, giving you added peace of mind.
Enjoy community perks including two sparkling pools, plus a location that's hard to beat-Heather Ridge Golf Course is just around the corner, and Cherry Creek State Park and John F. Kennedy Golf Course are only minutes away. Public transportation and light rail are a short walk, and you'll have quick access to I-225 for an easy commute.
Affordable, low-maintenance living or a smart rental investment-don't miss this opportunity!
Location
State CO
County Arapahoe
Community Clubhouse, Pool
Area Metro Denver
Direction East on Peoria all the way to Xanadu. North on Xanadu about 3/4 of a mile. Building 2604 is at the end of the complex to the right. Main door is behind the carport 13 -72 facing West.
Rooms
Primary Bedroom Level Upper
Interior
Interior Features Eat-in Kitchen, Cathedral/Vaulted Ceilings
Heating Forced Air, Wood Stove
Cooling Central Air
Fireplaces Type Living Room
Fireplace true
Window Features Double Pane Windows
Appliance Dishwasher, Refrigerator
Exterior
Garage Spaces 1.0
Community Features Clubhouse, Pool
Roof Type Composition
Porch Deck
Building
Story 2
Sewer City Sewer, Public Sewer
Water City Water
Level or Stories Two
Structure Type Wood/Frame,Wood Siding
New Construction false
Schools
Elementary Schools Eastridge
Middle Schools Prairie
High Schools Overland
School District Cherry Creek 5
Others
HOA Fee Include Trash,Snow Removal,Maintenance Structure,Water/Sewer,Hazard Insurance
Senior Community false
SqFt Source Assessor
Special Listing Condition Private Owner
Virtual Tour https://www.zillow.com/view-3d-home/0db38e6d-36eb-4b7c-a026-b92d2822bb0d?setAttribution=mls&wl=true


Broker | License ID: ER. 100080972
+1(970) 646-6555 | breeyan@firstcoloradorealty.com






